Location: in Rosemont, Montreal.
Design service: Design plans & layout to close off the office, colour palette and paint colours, recommendations for all components, desks, storage units, and accessories.
Materials used: Aluminum and glass sliding wall partition doors, White and wood sit-stand melamine-MDF desks, cabinets and shelving, Sherwin Williams paint.
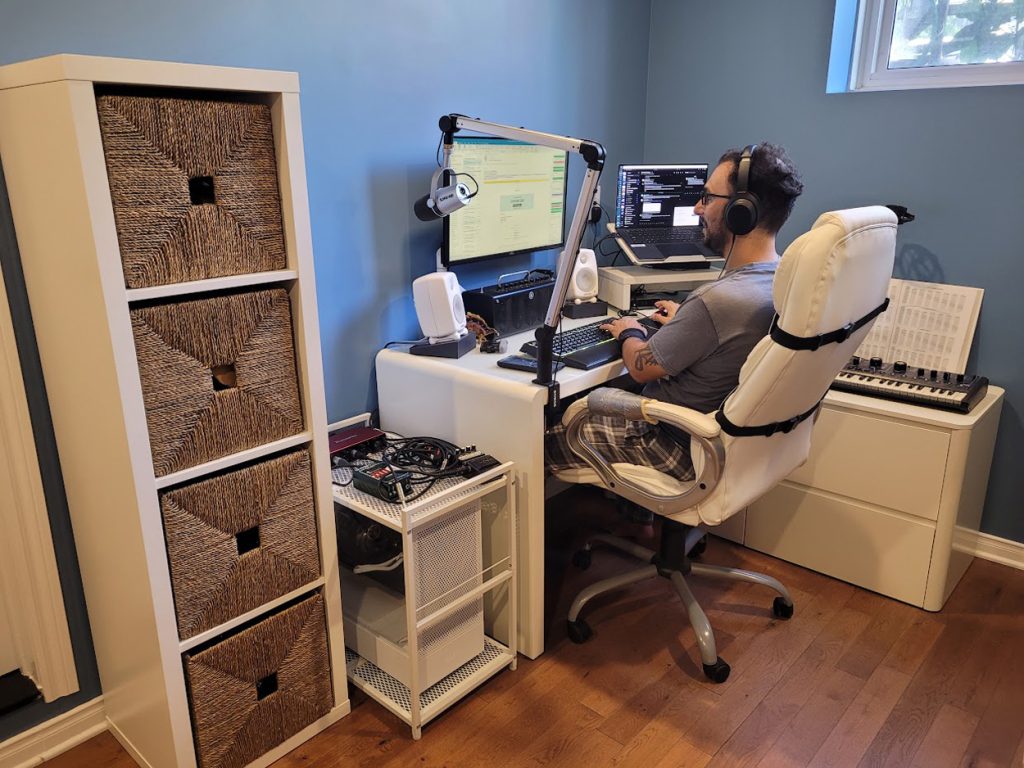
Our mandate: The clients did not have a spare room for their dual home office. After exploring all the options, we recommended that they create a sliding glass partition that would separate an alcove off the living room for times when quiet is needed for conference calls, concentration, or music recording.
The glass allows light to travel through the sliding glass division and makes the adjoining living and dining room seem more spacious. For this to happen we had to come up with clever storage strategies that would keep all their office clutter hidden away, with easy access to more commonly used items.
Having a limited colour palette; blue, white and wood, their new office is cohesive, bright, organized and inviting.
Although this work zone is very visible in the open-plan concept living and dining room, there is a harmonious and fresh blending of tones and design elements.
Home Office Design Portfolio by Versa Style Design
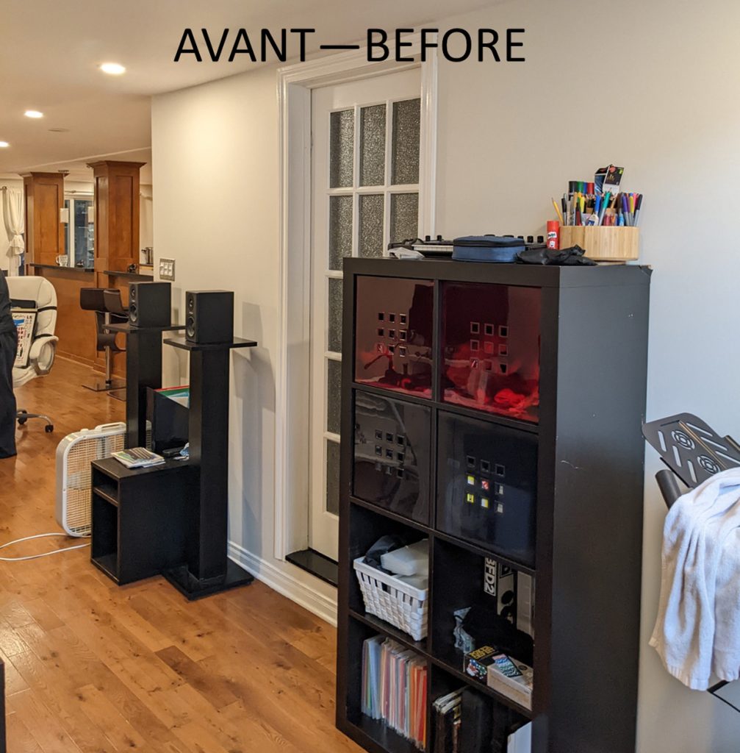
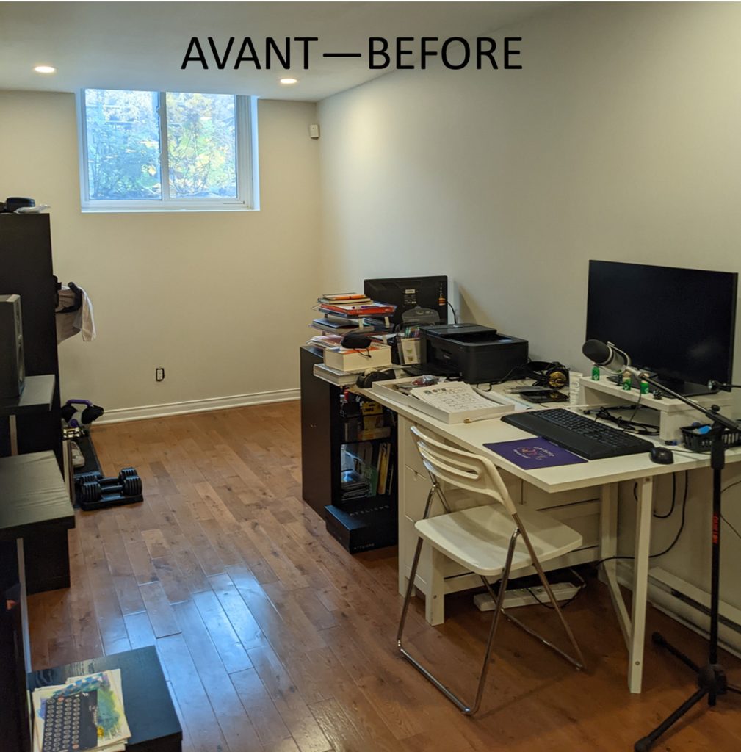
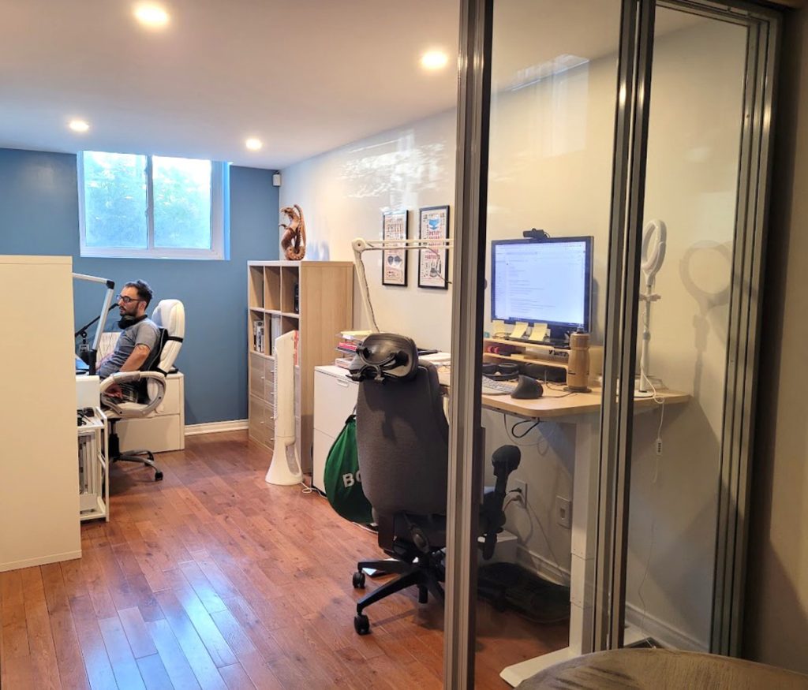
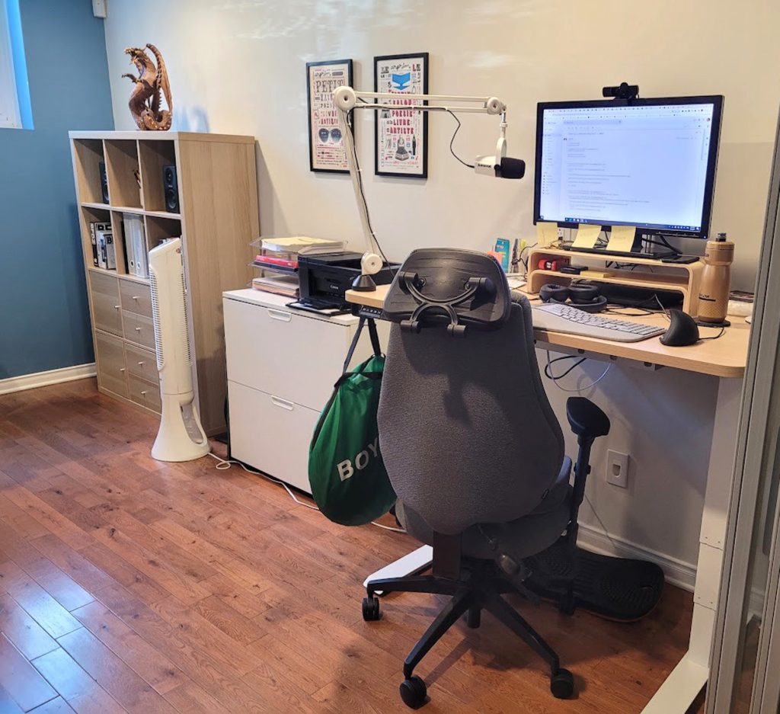
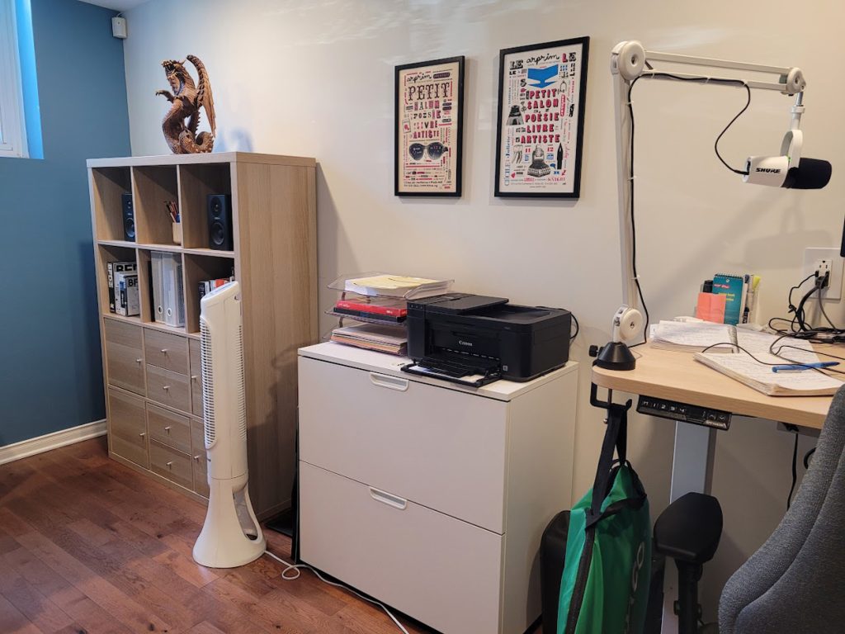
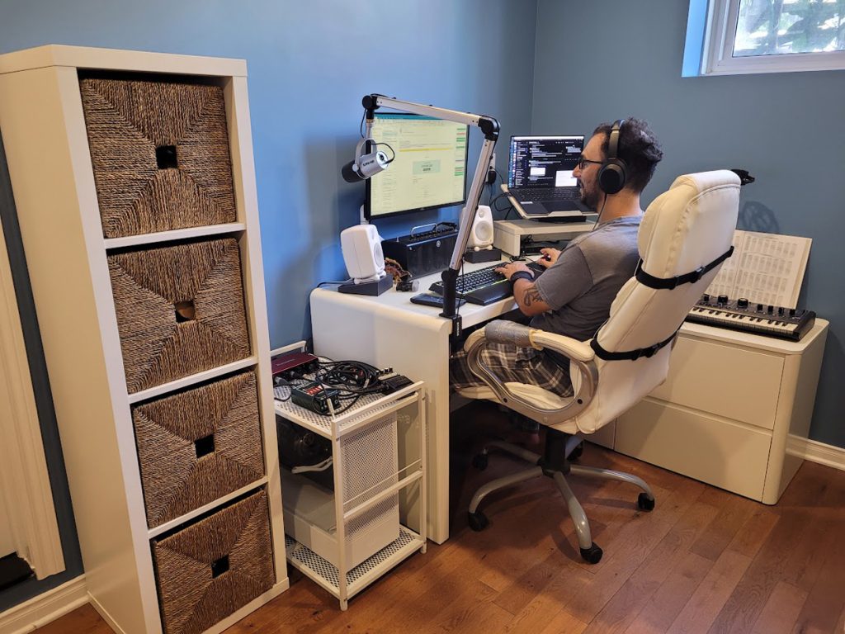
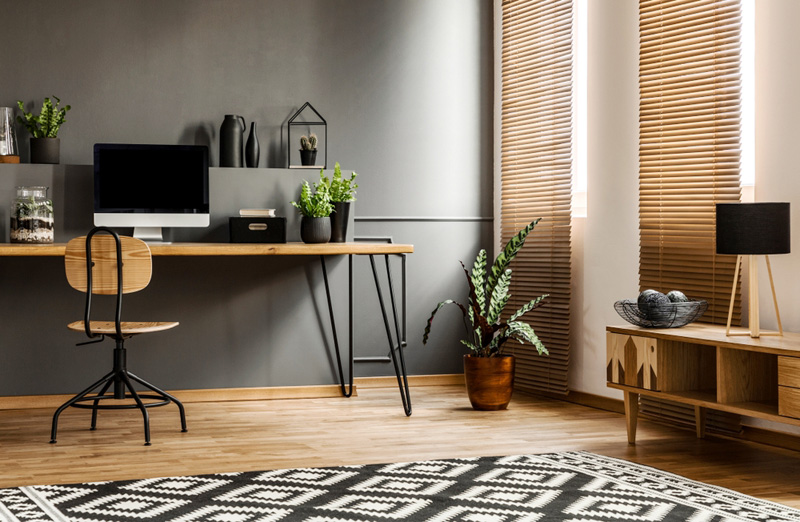
Montreal Home Office and Corporate Office Design Services
To learn more about our living room and dining room design services offered to the Greater Montreal Region.
Are you located in the Greater Montreal Region?
Bring your design to life with Lucie.

