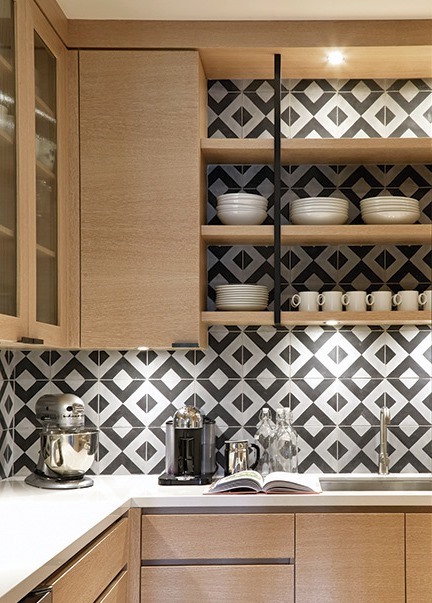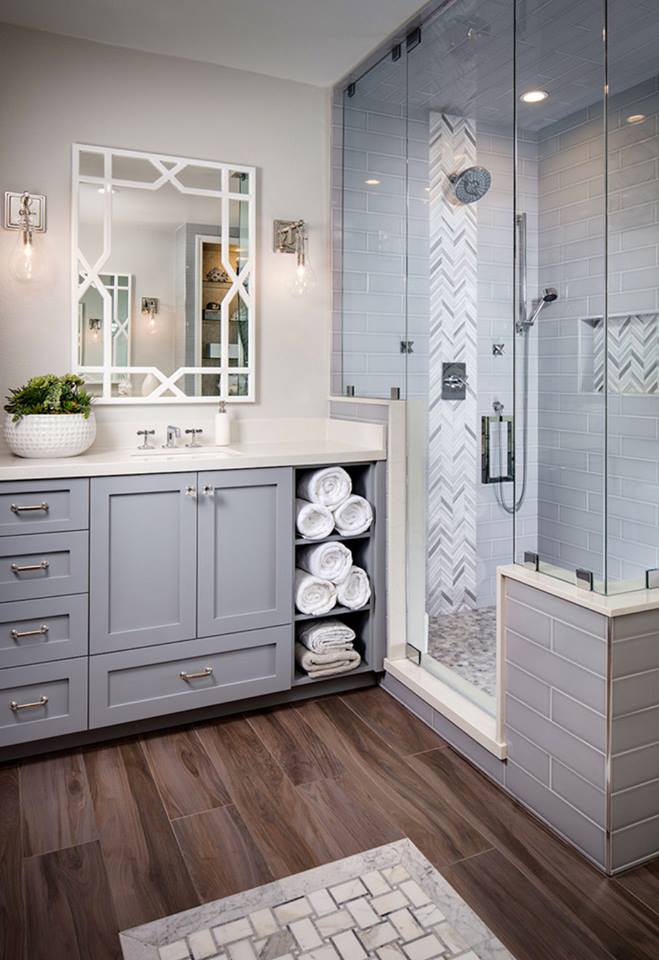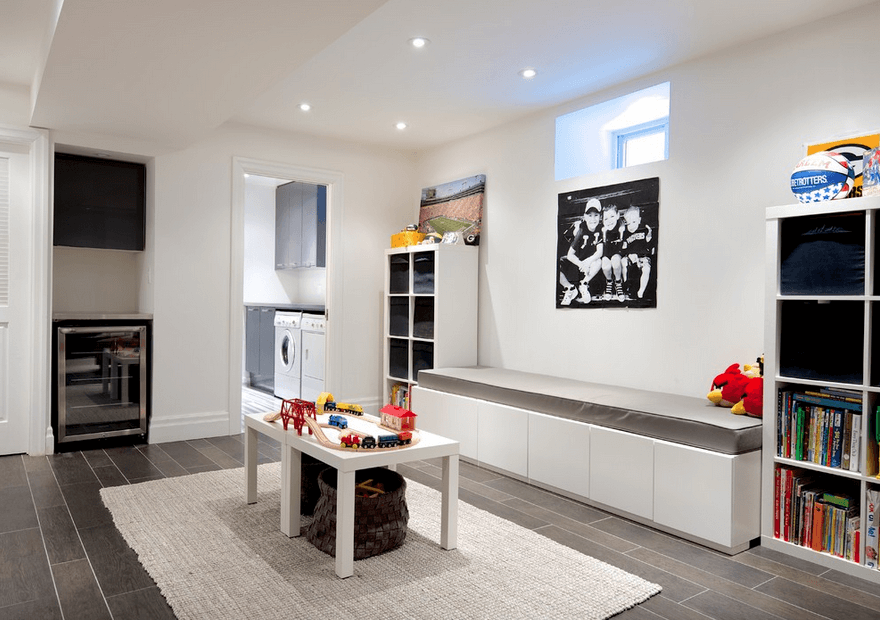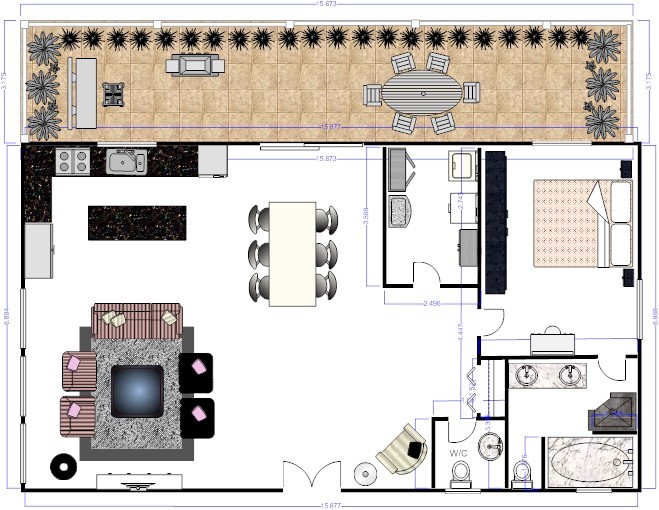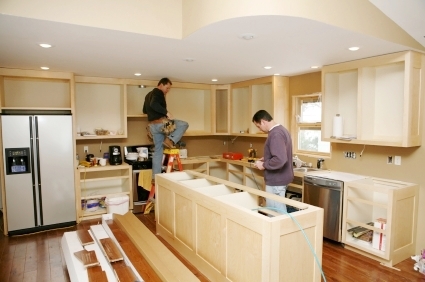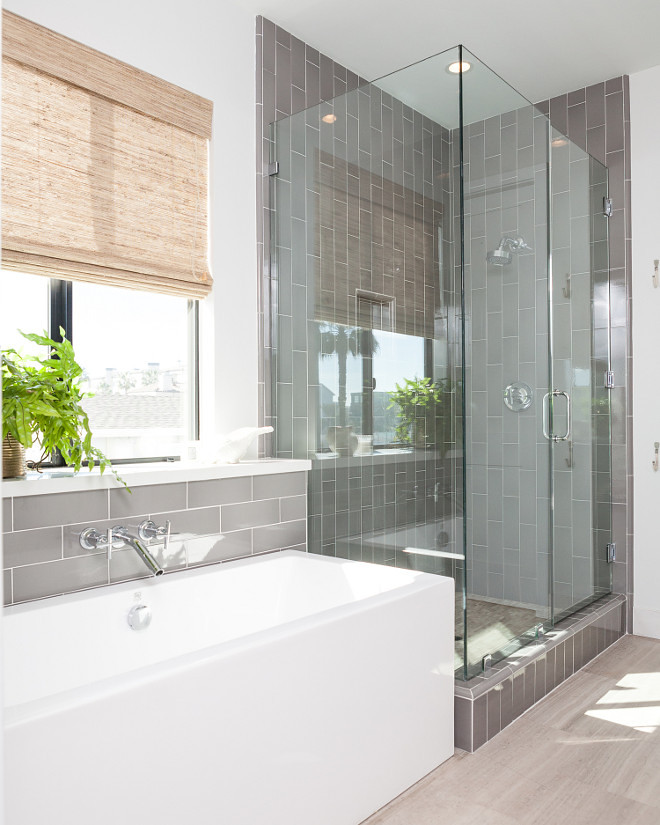An open floor plan is definitely the current home design trend. But tearing down an interior wall to open up the space can be risky and should not be taken lightly.
Structural or load-bearing walls support the roof, floors and non-structural walls. They keep the house standing and, therefore, are vital. So before knocking down a wall, find out whether or not it is load-bearing.
Here are five tips to avoid disaster.

1. Determine whether the wall is structural
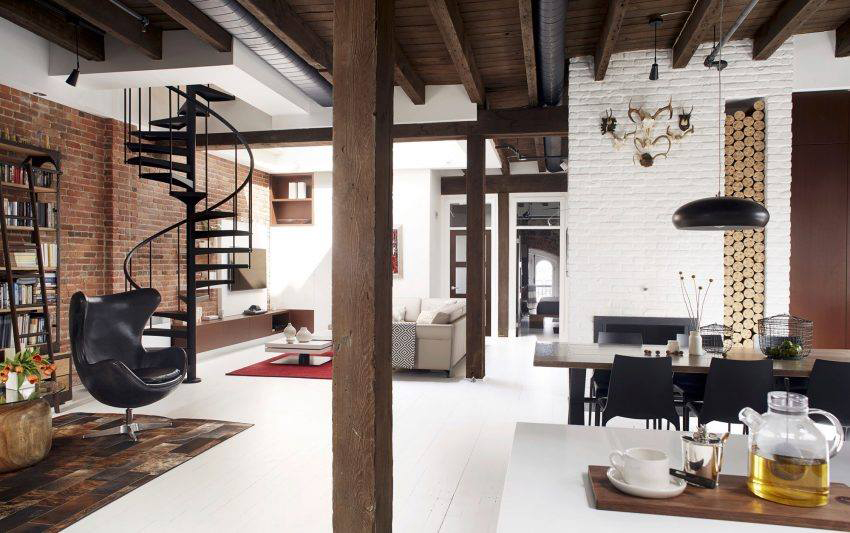
The blueprints or building plans for the house – available from your municipality if you don’t already have a copy on hand – will indicate the location of supporting beams and structural walls. There are also signs in the house that can help you identify them. For example, check in the basement to see if there’s a wall or an I-beam directly below the wall you’d like to remove. If the two parallel partitions run the entire length of the building, then your targeted wall is indeed load-bearing.
The direction of the roof trusses or the floor joists can provide another clue: If they run perpendicular to the targeted wall, the latter is definitely structural. For peace of mind, it’s highly recommended that you consult a building professional such as a structural engineer or licensed general contractor. Your house’s structural integrity and your own safety depend on it.
2. Open up the wall
Once you’ve determined the type of wall you’re dealing with, the next step is to find out what’s inside. Use a utility knife (never brute strength) to cut out an opening.
Proceed cautiously so as not to damage what you might find within, like electrical wires, water pipes, heating or vent ducts, or some other surprise or two if your house is several decades old.
If you do find something, be sure to call in a professional electrician or plumber who can safely remove or relocate anything unexpected. This will inevitably involve extra costs, but it’s necessary. A word of advice: Contact the professionals ahead of time to avoid delays.

3. Support the load temporarily while the wall is being removed
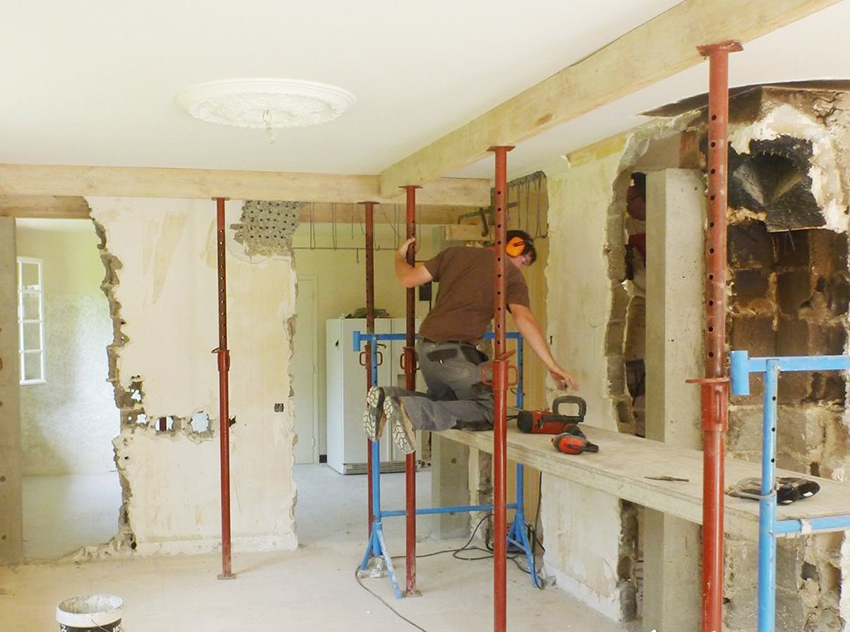
Removing a structural wall requires careful planning. Before proceeding, you must absolutely install a support beam or pillar – from floor to ceiling – to bear the load while the wall is being demolished. This will prevent damage to the structural integrity of your home.
A tip: If the wall in question is used to support the roof, it’s preferable to remove it in summer rather than winter because any accumulated snow on the roof will increase the load on the temporary support beam.
4. Replace the load-bearing wall
Once the wall is demolished, you will need other means to support the weight of the level above, such as ceiling beams and pillars on either side of the new opening. Note that these replacement structures don’t all have the same strength and rigidity, so make sure the weight is properly distributed to prevent the roof or floor from sagging, either in the short or long term.
Also, the new beams and pillars must extend all the way to the basement foundation to ensure overall stability. The job of assessing load-bearing capabilities and the related construction work to be done is complex and requires professional attention. Consult a structural engineer or a licensed general contractor. For good references, contact Versa Style Design.

5. Factor in extra expenses

The project doesn’t end with the wall removal. There are still repairs necessary to make everything match throughout the house. These will include redoing or patching the floor, filling the gap left in the ceiling (for example, with a strip of gypsum board), fixing the joints, and repainting.
This work should be planned ahead of time and be included in the renovation budget, with extra allowances if you plan to have them done professionally.
You would like to adopt some of these ideas in your own space but you don’t know where to start?
Contact us to transform your home or office according to your style, your budget and your specific needs. By discussing your project we can provide you with relevant information concerning our services, the process and our design fee.
Click here to contact us.
