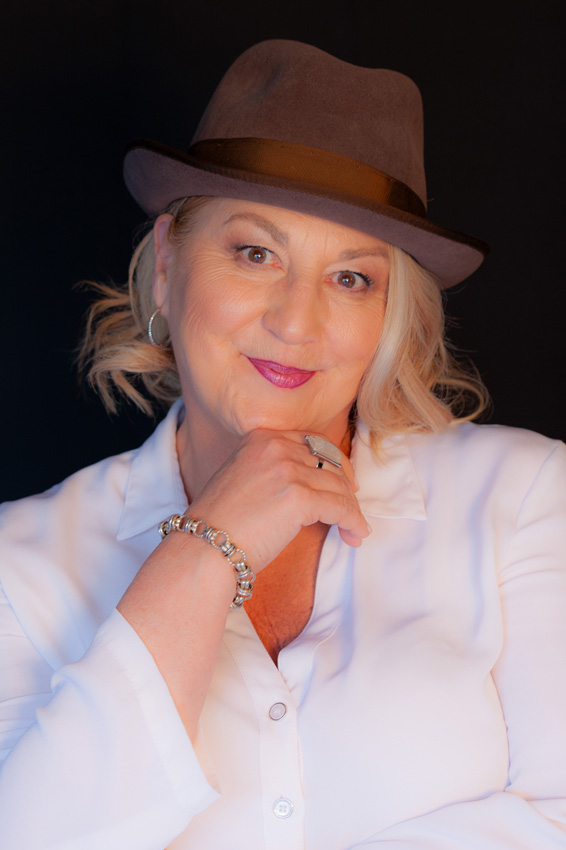Location: Saint-Lambert, Quebec
Design service: Design concept and plans (joined to a full basement renovation with an adjoining gym, laundry room, bathroom, and wine cellar), recommendations for purchases and finishes including new heated floor, trades recruitment and negotiations, full project management.
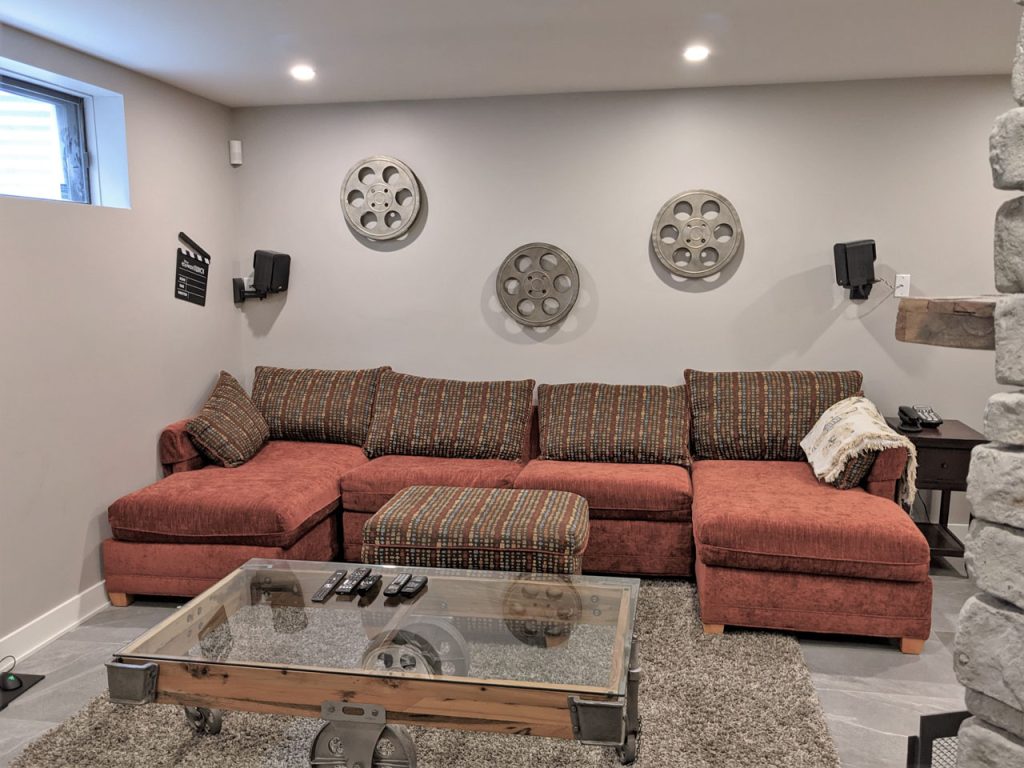
Materials used: Original artwork by Quebec artist, 24’’ x 24’’ porcelain floor tiles, Ditra heated floor, Taupe area rug, Stone and reclaim wood fireplace, Reclaimed wood industrial-style media unit and coffee table on wheels, Plush velvet sectional couch, Film memorabilia accessories, Sherwin Williams paint.
Our mandate: Included in a full major basement renovation, this family wanted an updated and refreshed family den. The first thing we did was design a more effective plan for recessed lights. We assisted the client in all material selections, finishes, and colours including the gorgeous 24 x 24 floor tile from Italy. The entire living space is very cozy all year round with its heated floor, it is uncluttered, cohesive, and works with the natural stone fireplace façade as well as the adjoining gym, wine cellar, and full bathroom.
Basement Family Den Design Portfolio
by Versa Style Design
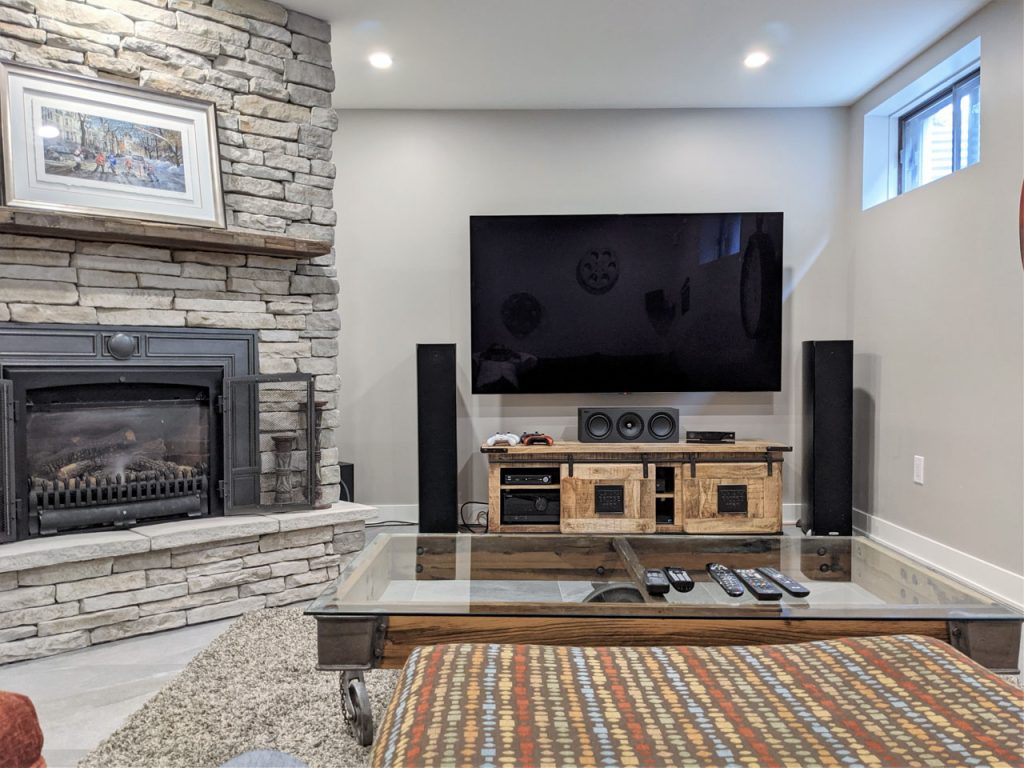
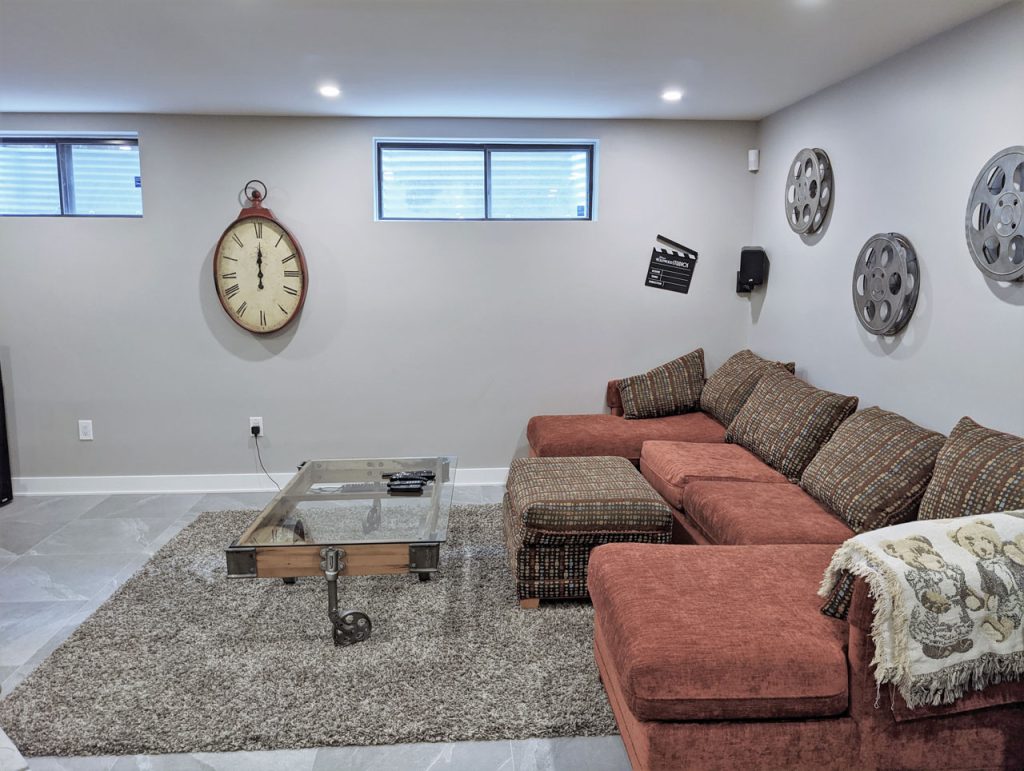

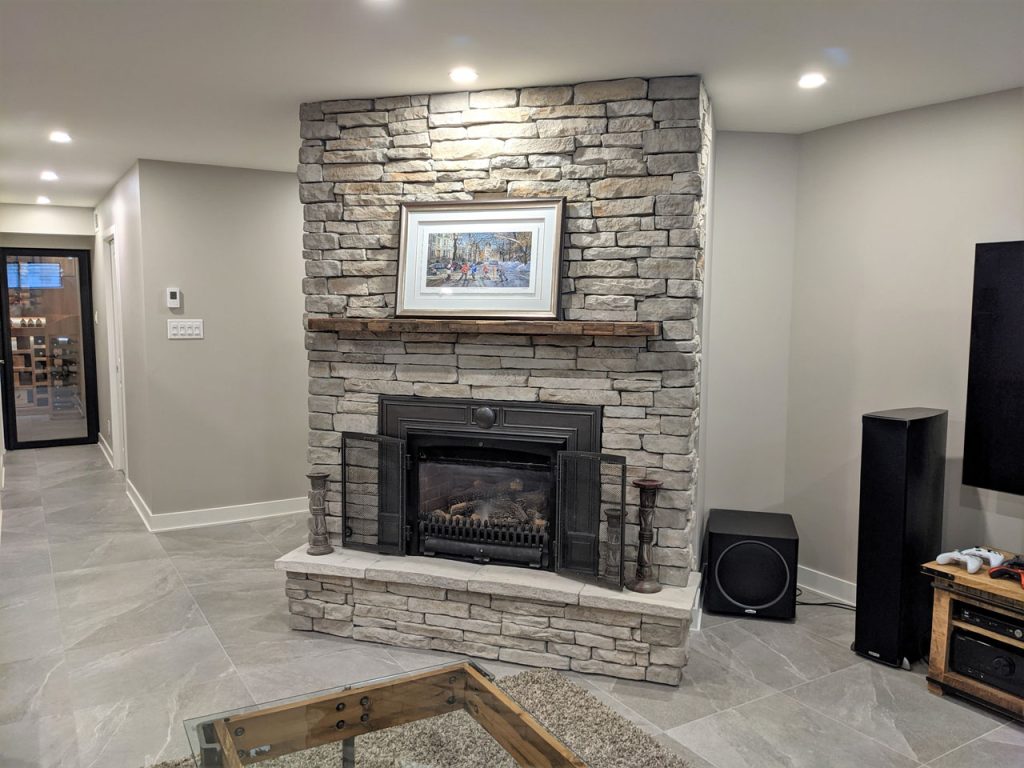
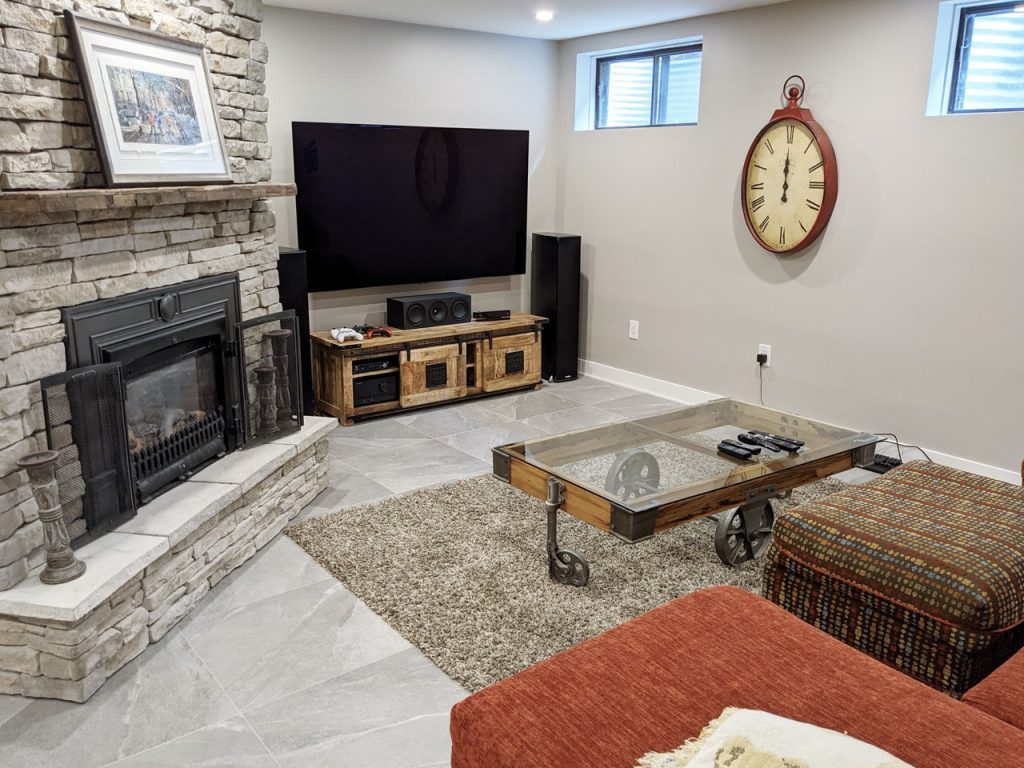
We had very good service. Lucie helped us a lot in our project. She is professional and efficient. She also found us some very good entrepreneurs.
Judith Lavoie and Frédéric Martel

