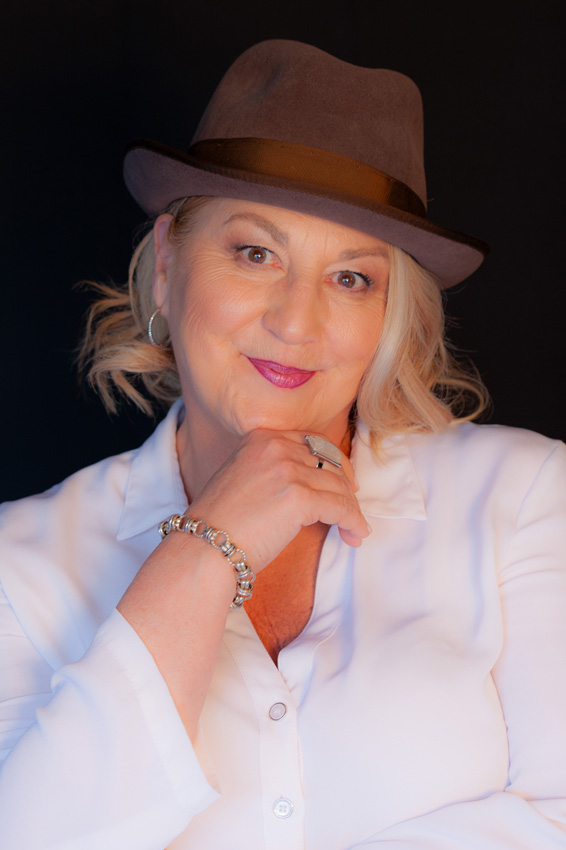Location: Saint-Lambert, Qc
Design service: Turn-key full design package including plans for renovations, recommendations for finishes and materials, project management.
Materials used: Schluter Ditra-Heat Floor, Uniboard custom vanity and shelving finishes, Quartz counter top, Sherwin Williams paint, Chrome industrial pendant lighting, porcelain vessel sink, Chrome Riobel wall-mounted faucet and shower fixtures, 2’’ x 2’’ grey ceramic shower floor tile, 12 x 24 grey shower wall tile, 24’’ x 24’’ heated floor tile, blue arabesque mosaic vanity backsplash with white grout, chrome 24’’round mirror, chrome Riobel paper-holder and towel ring, white storage cabinets over the washer-dryer with an added pole for air-drying.
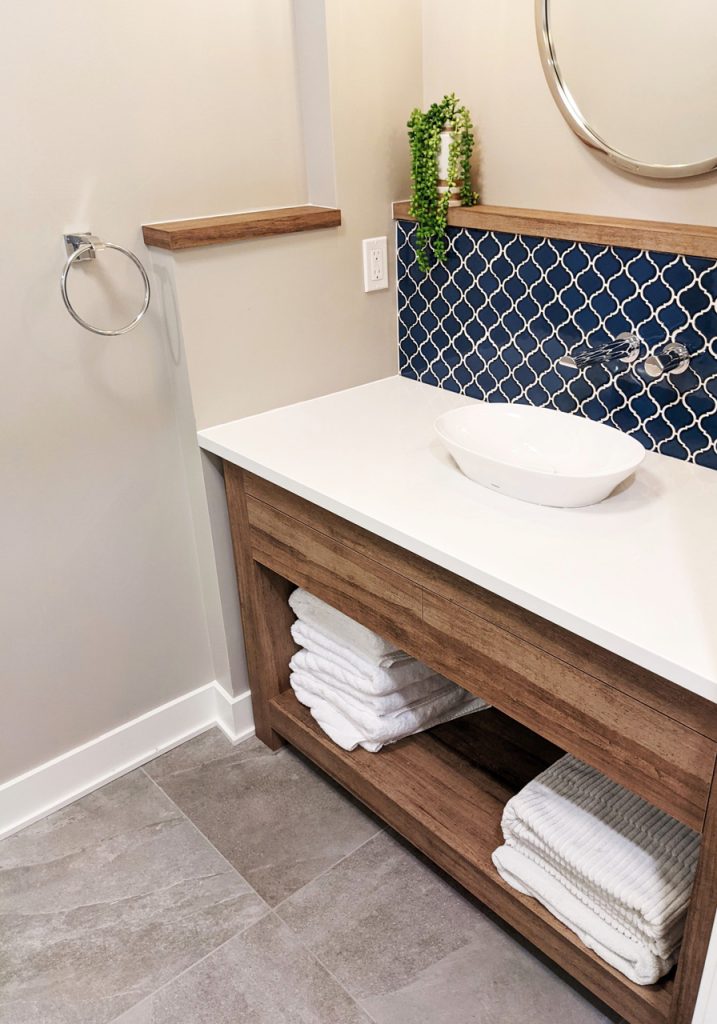
Our mandate: The clients wanted to separate the laundry zone from the bathroom in their basement. They also wanted a larger bathroom with a walk-in glass shower and an added large and functional laundry space across the hallway. While renovating the laundry zone we also created closed storage with sliding doors on both sides of the laundry zone. The bathroom was extended 24’’ into the adjoining family den to allow for a vary large shower. We designed a custom vanity with a rustic wood finish, recommended all the tiles and finishes as well as the ceiling lighting and vanity pendant lights. The floors are heated for greater comfort in this basement bathroom and laundry area. We designed the wall-mounted plumbing with a gorgeous royal blue arabesque wall tile and rustic wood shelf. The revamped basement bathroom is roomy, uncluttered, stylish and very practical for a growing family.
Bathroom & Laundry Room Design Portfolio
by Versa Style Design
Before & After
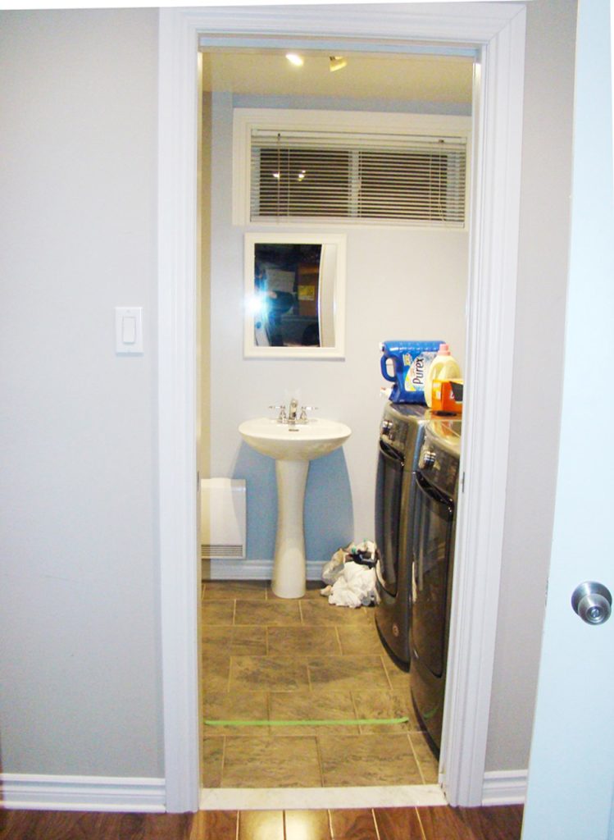
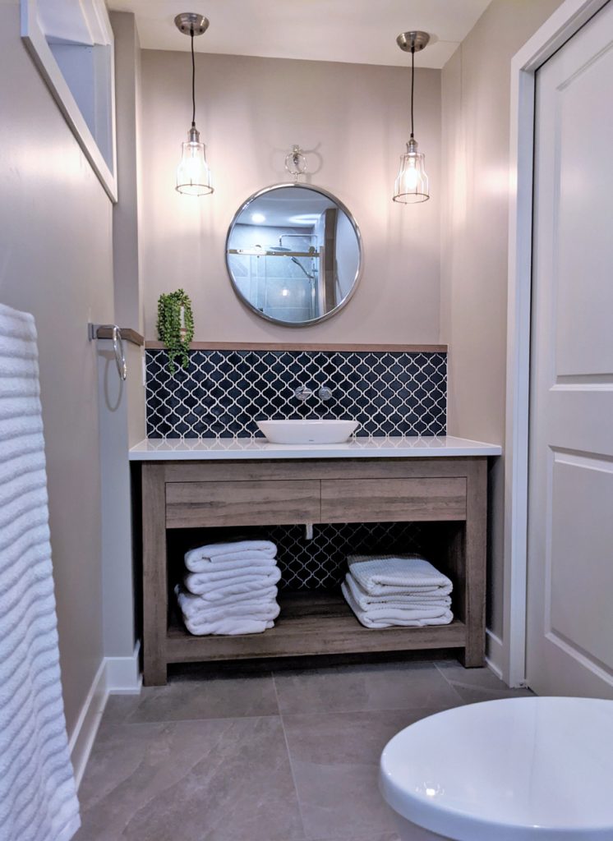
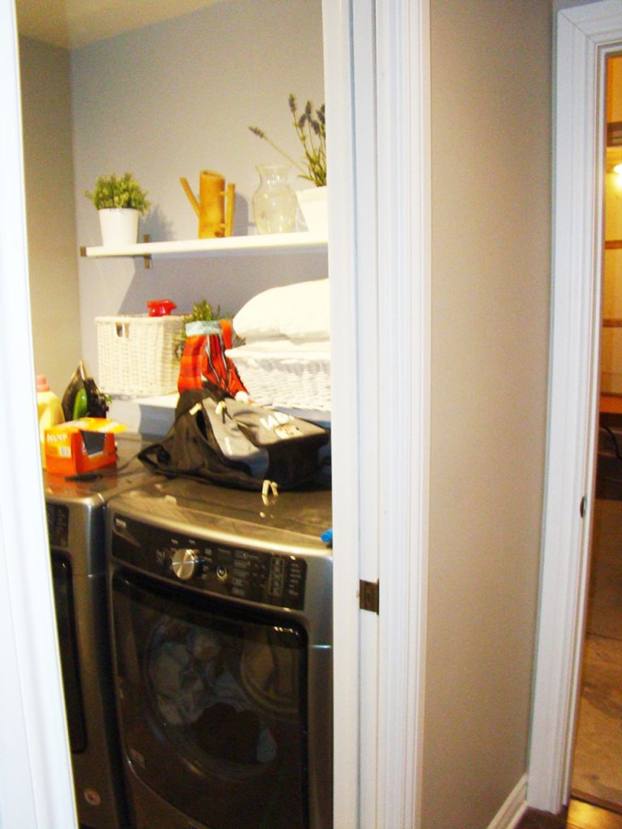
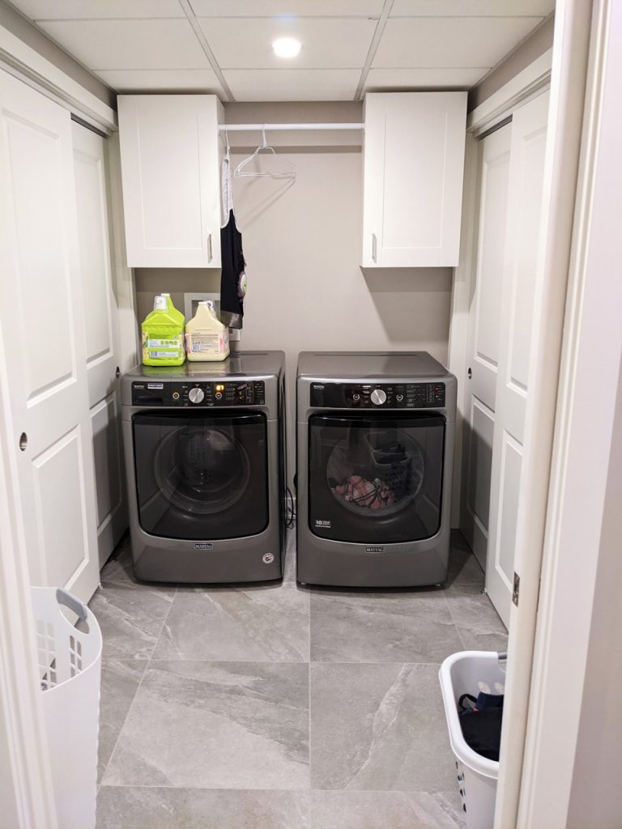
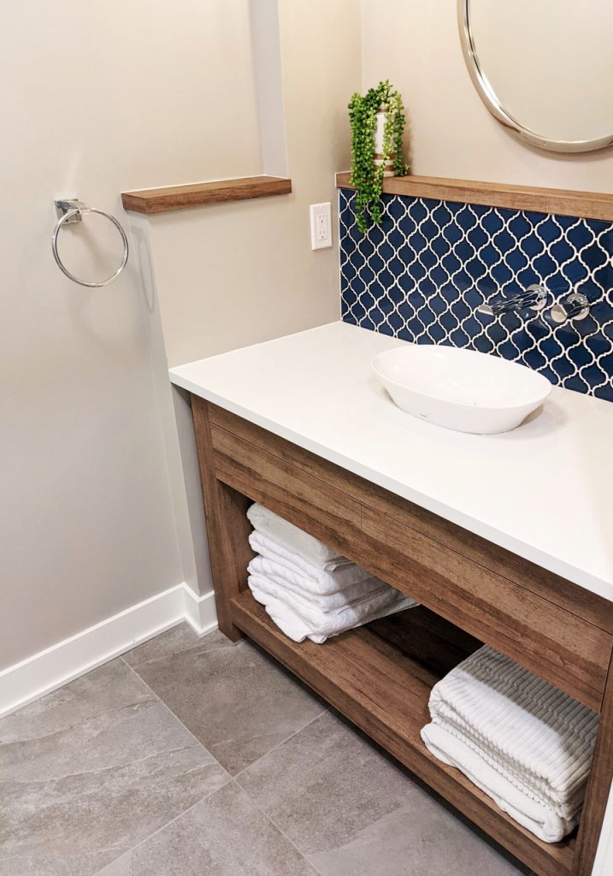
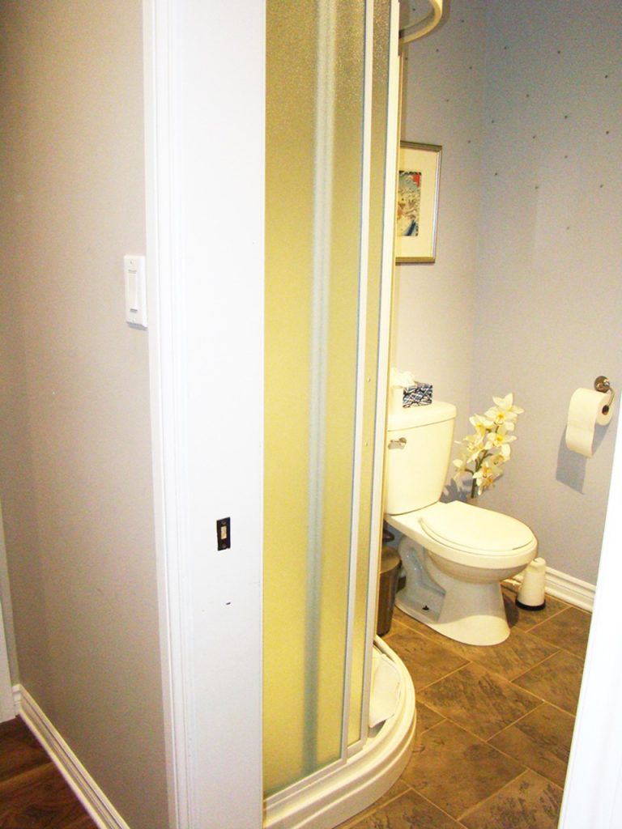
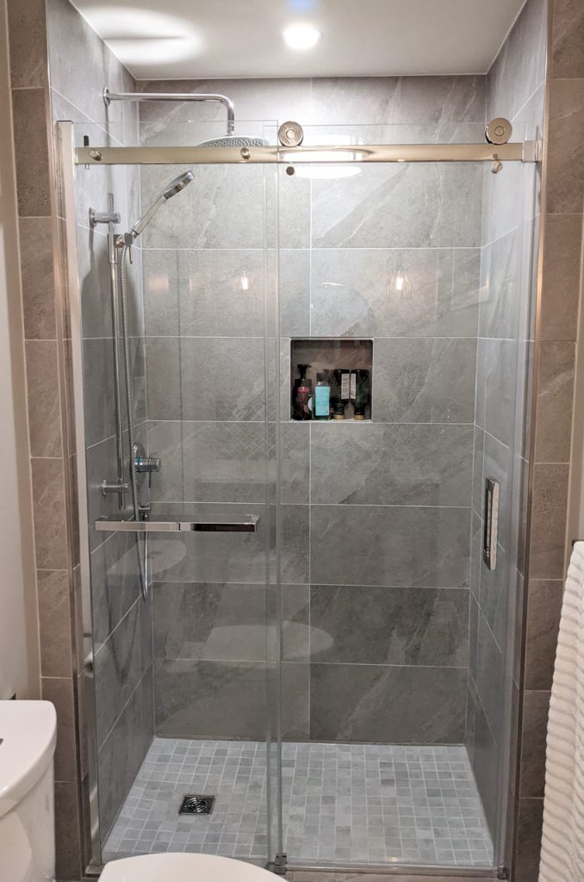
We had very good service. Lucie helped us a lot in our project. She is professional and efficient. She also found us some very good entrepreneurs.
Judith Lavoie and Frédéric Martel
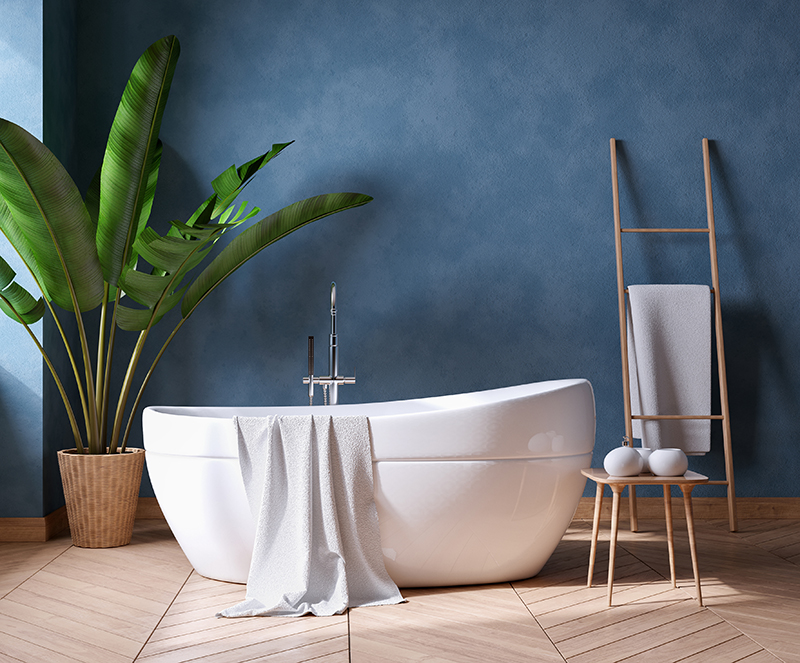
Montreal Bathroom
Design Services
More on our Bathroom Design Services offered in the Greater Montreal Region.
Are you located in the Greater Montreal Region?
Bring your design to life with Lucie.

