Kitchen Design & Renovation Services
Versa Style Design provides kitchen interior design and renovation services to the Greater Montreal region. The way we see it, kitchens are not an expense, they are an investment. Every client wants to enjoy family life, as well as cooking and entertaining in a beautiful and well-organized kitchen. But, just as important, they are happy that they are increasing the value of their home with a good return on their investment. When seen in that perspective, the way each dollar is spent must be strategic while respecting the initial budget and priorities.
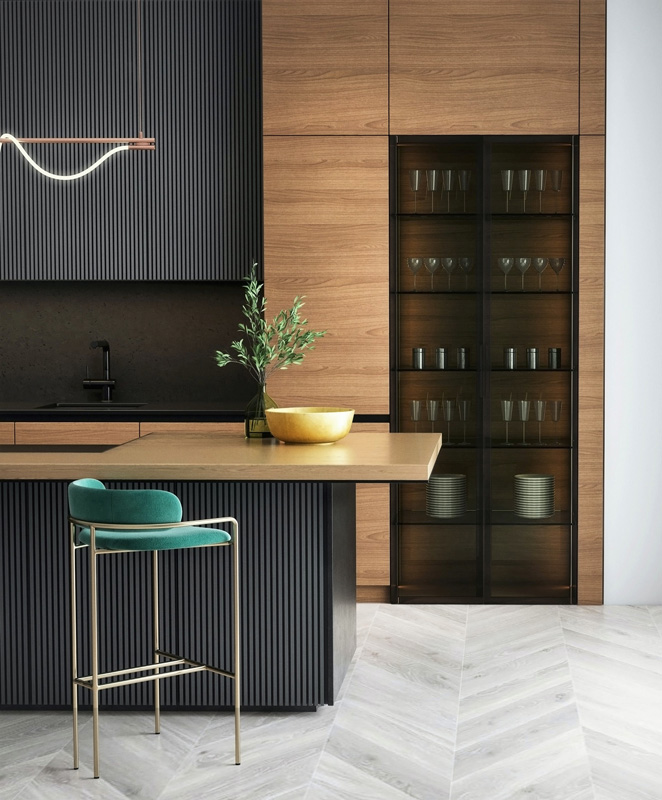
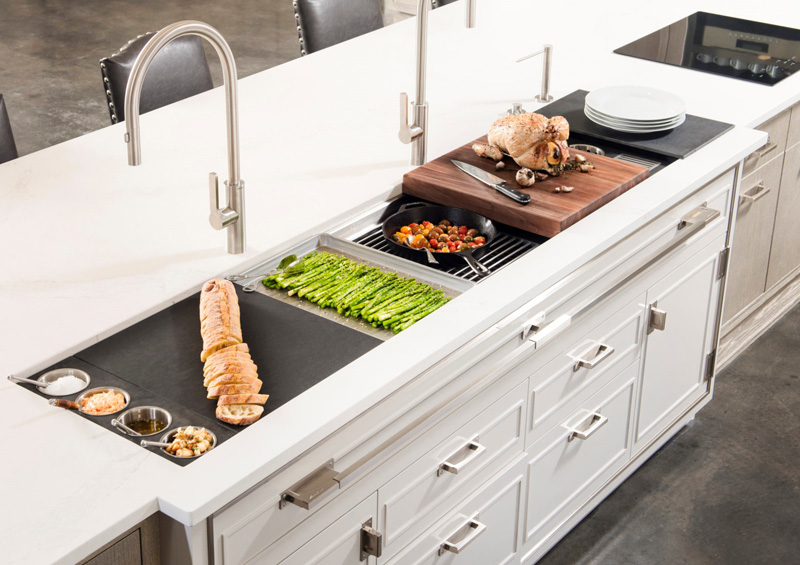
Functional Family-Friendly Kitchen Layouts
Our plans and designs create kitchens that are ideal for busy families. Traffic control and work stations have to flow, low-maintenance counters are a must, easy-access and functional storage is primordial, and flooring should be durable and scratch resistant for children, garden dirt and animals.
We also work with water-proof and stain-resistant fabrics for seating whether it is around the island or the dinner table. We can design a super organized galley-style food prep station that will inspire the whole family and friends to jump-in and help out.
What to Expect when Working with Versa Style Design
At Versa Style Design, we design and manage mid- to high-end kitchen renovations for busy professionals seeking a seamless, design-driven experience—whether through our full-service turn-key package or personalized design support for specific project phases.
Our Commitment to Quality and Service
- We offer both complete turn-key design packages and customized partial services such as design plans, material selections, and showroom guidance.
- Our flat-rate pricing ensures clarity and peace of mind—no hourly surprises.
- Every project is built on quality craftsmanship, reliable partnerships, and timeless design, ensuring results that are both beautiful and enduring.
- We collaborate exclusively with a trusted network of high-quality tradespeople and can recommend two reputable general contractors for quote comparisons.
- Our established relationships with top suppliers and showrooms provide access to premium products and competitive pricing.
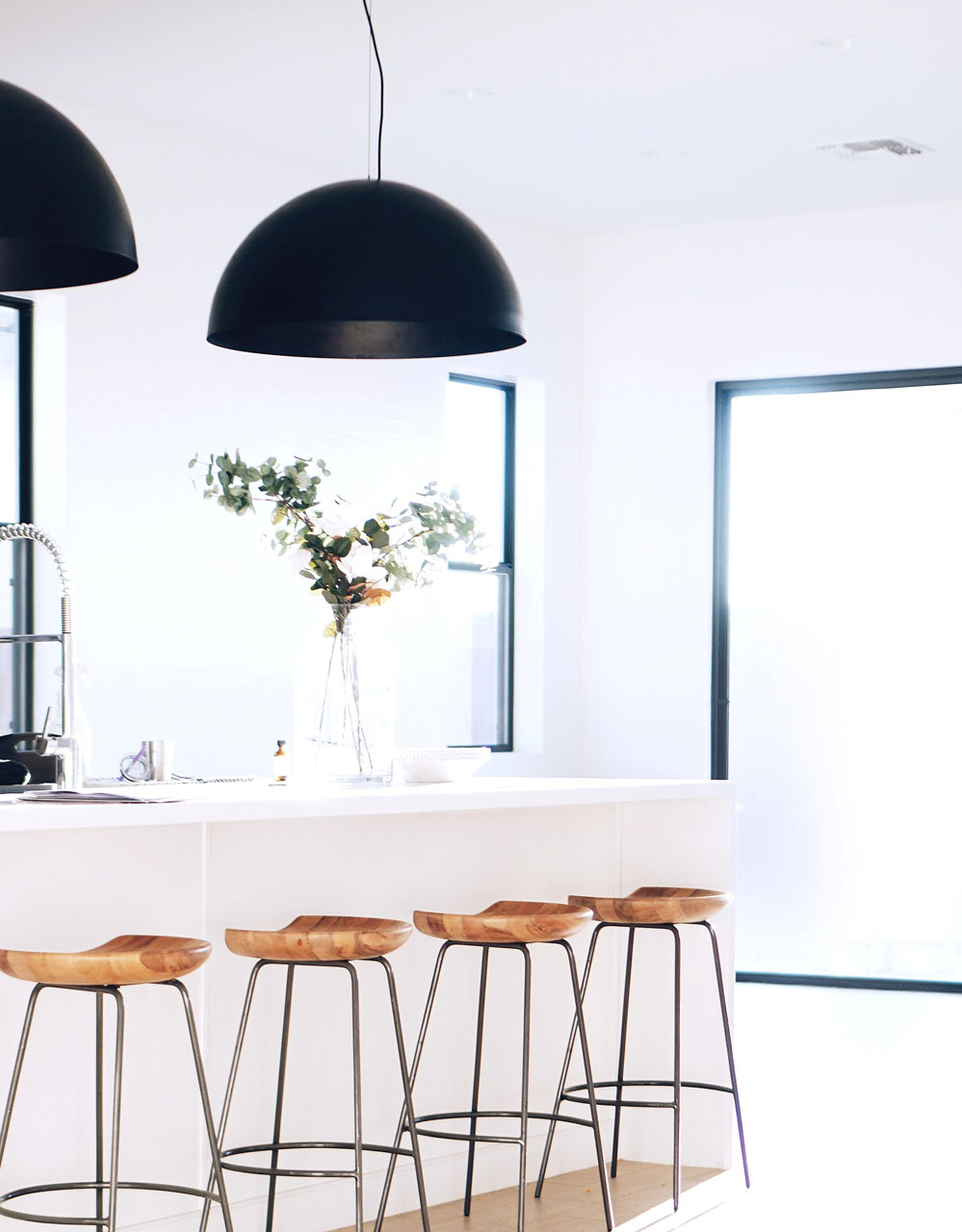
Full Service Turn-Key Design Package
- In-home consultation with recommendations drawn up on site the same day. Very detailed hand-rendered floor plan and 3D wall view elevations delivered immediately for your consideration and approval.
- 2D AutoCAD floor plan + wall view elevations including plumbing, electrical, lighting + cabinetry details (done in-office and with our cabinet maker).
- 3D color renderings in collaboration with our cabinetmaker.
- Detailed buying guide of recommendations for every item being purchased (detailed PDF colour print out).
- Showroom visits + detailed quotes.
- Trade recruitment.
- Project supervision: Weekly on-site visits, available on call, 100% involvement from beginning to end, coordination of deliveries, and updates on any changes, installations and construction work.
- Styling and final decoration with accessories.
Montreal Kitchen Interior Design Portfolio
Serene and Functional Kitchen Design in Rosemont
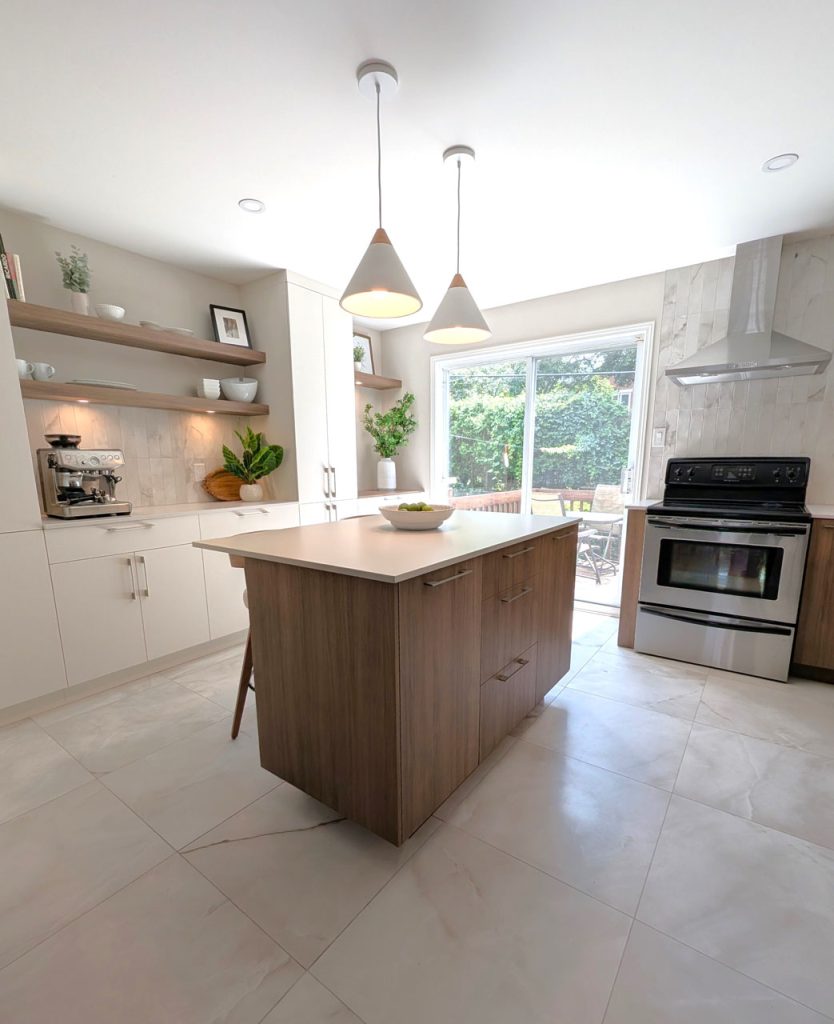
Our client was ready to reimagine their kitchen from the ground up.
Westmount Kitchen Design
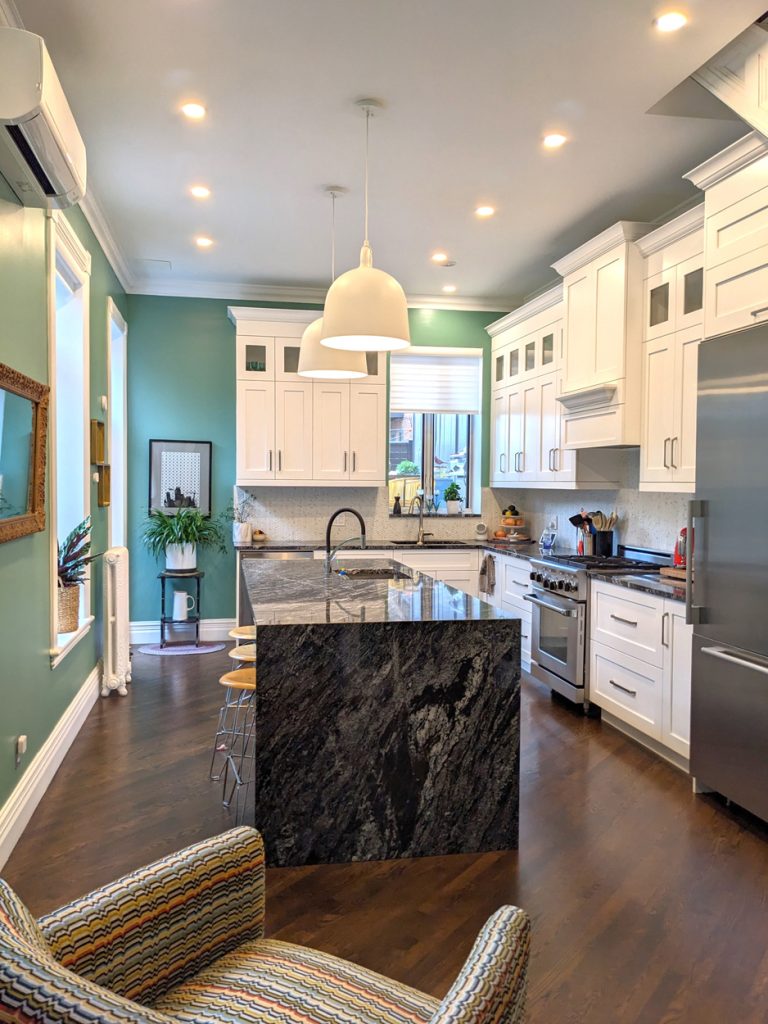
The client wanted a bright and colourful kitchen with harmony flowing through to the adjoining dining room and stairs to the second floor.
Contemporary Kitchen Remodel in Montreal West
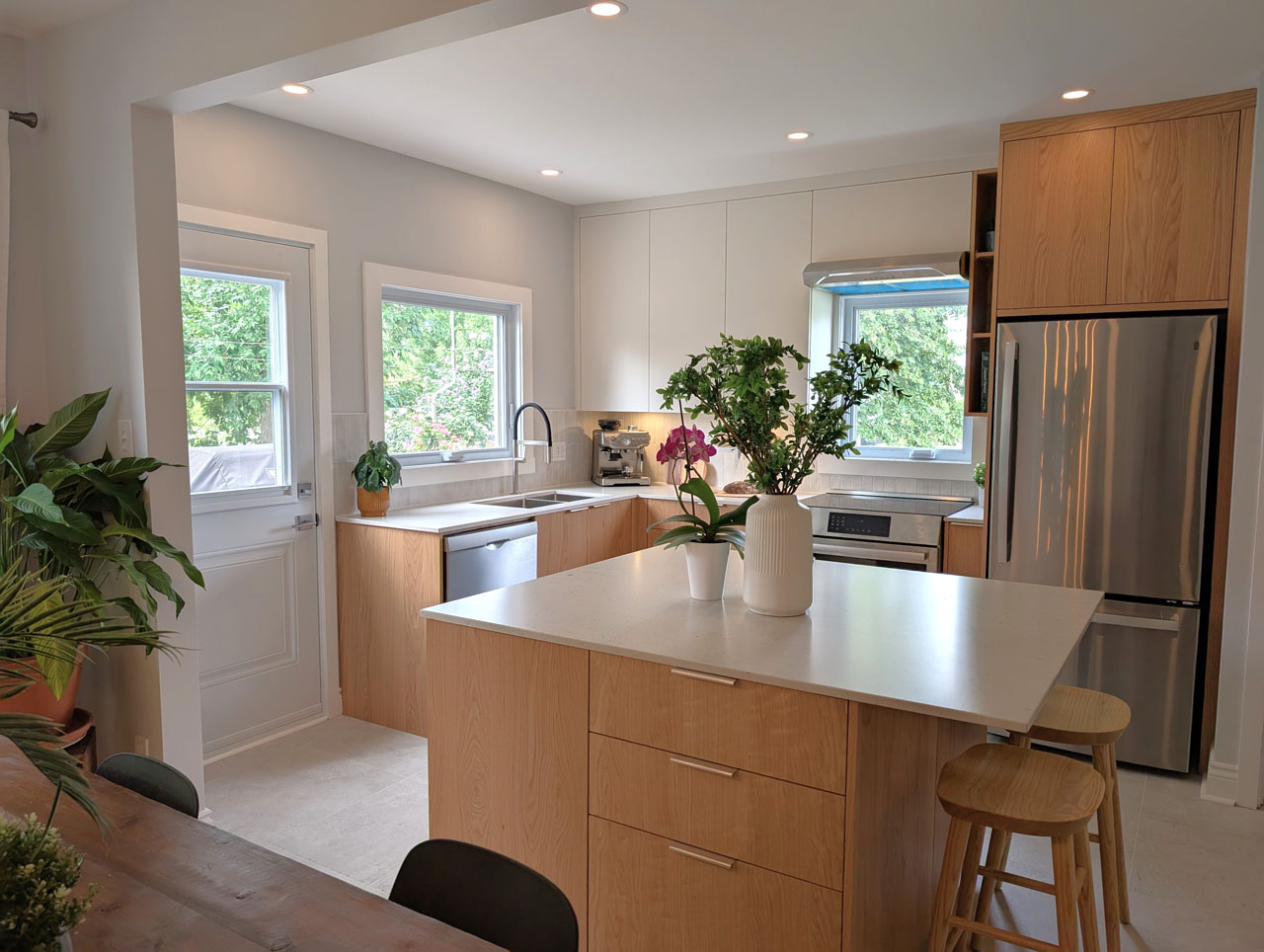
The client wanted an open-concept layout, so we removed the supporting wall between the kitchen and dining room.
Design and Renovation of a White and Grey Kitchen
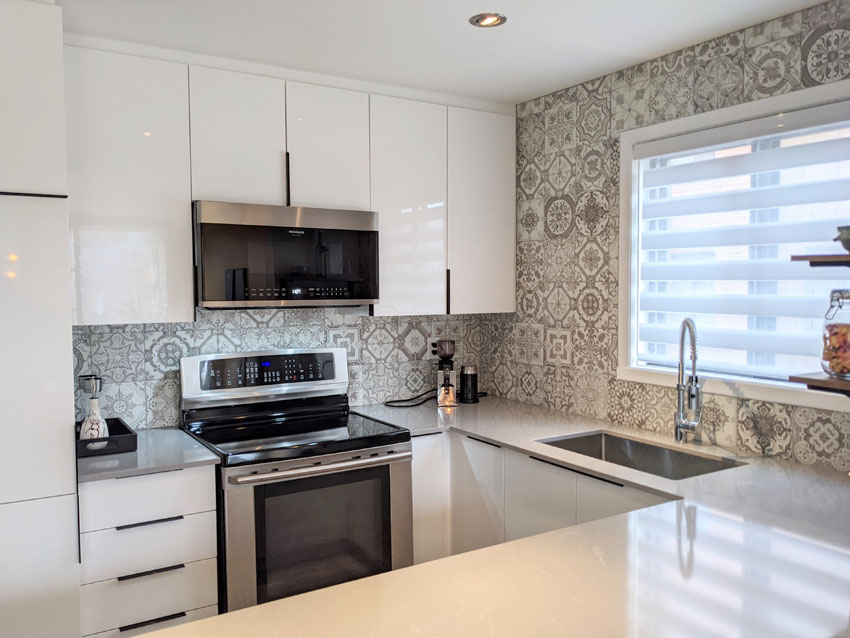
As a professional nutritionist and chef, our client wanted to have a brighter and more functional kitchen with more counter space for meal prep and more storage.
Kitchen Design and Renovation in Outremont, Montreal
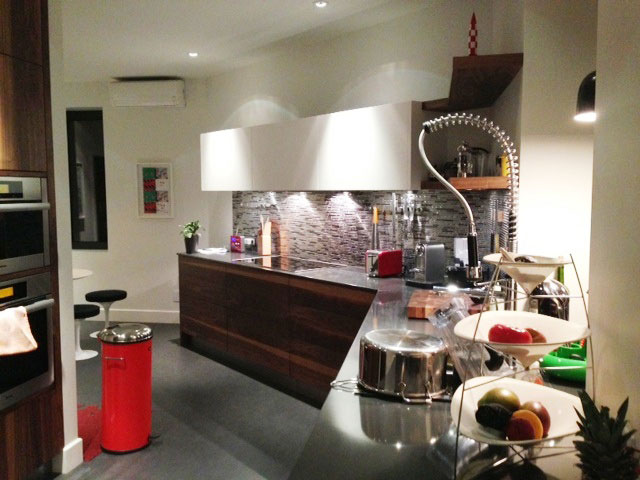
The clients wanted to have a more spacious kitchen with an updated look while conserving the original woodwork and heritage of the home.
Small Galley Kitchen Renovation in Montreal East
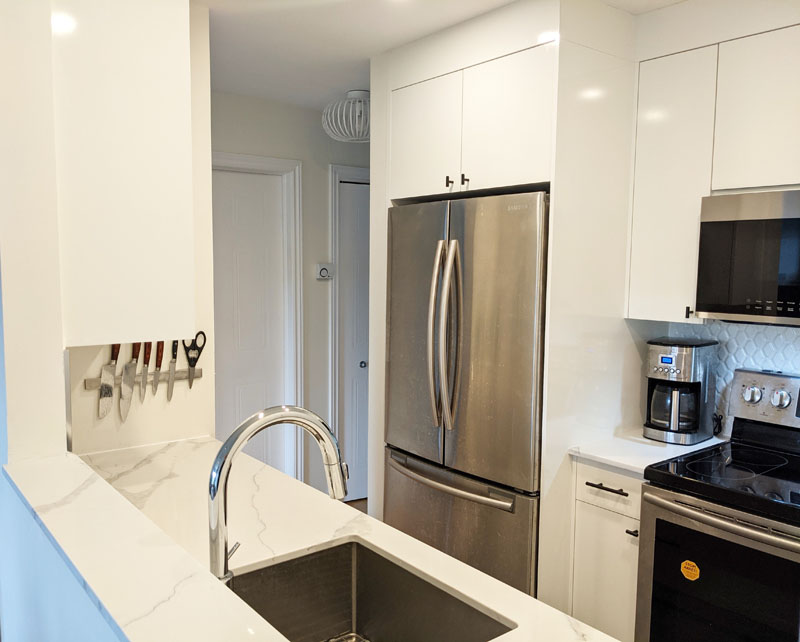
The client wanted to have an uncluttered, highly functional, and very bright kitchen with a classic and timeless style.
Old Montreal Penthouse Kitchen Design
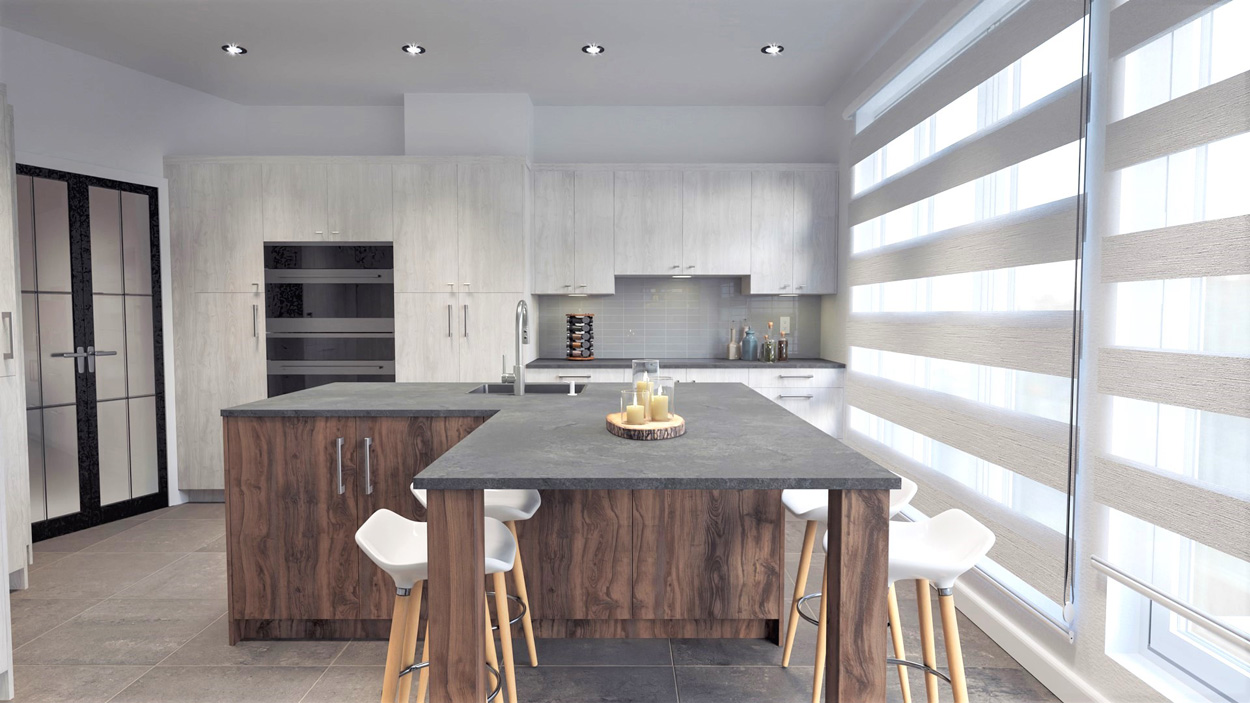
The clients wanted to have a fully updated kitchen for their penthouse condominium.
Kitchen Renovation Design in Lorraine
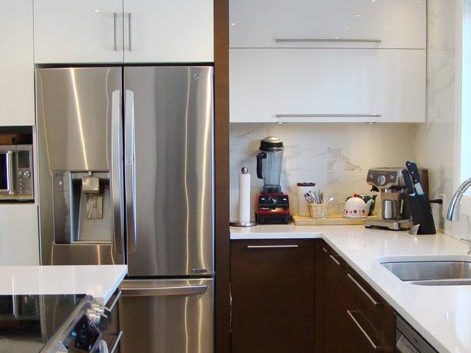
We created plans with a large kitchen island and increased kitchen storage. We removed a wall to enlarge it as well as updated all the finishes and lighting.
Montreal-East Kitchen and open-plan concept renovation
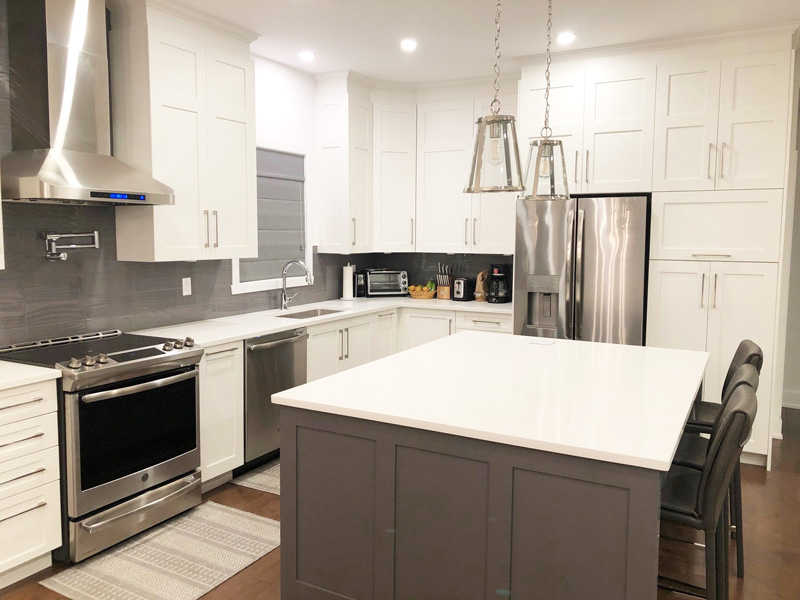
The client wanted to create an open-concept plan by having walls removed between the kitchen dining and living rooms.
Classic French Country Style Kitchen and Walk-in Food Pantry
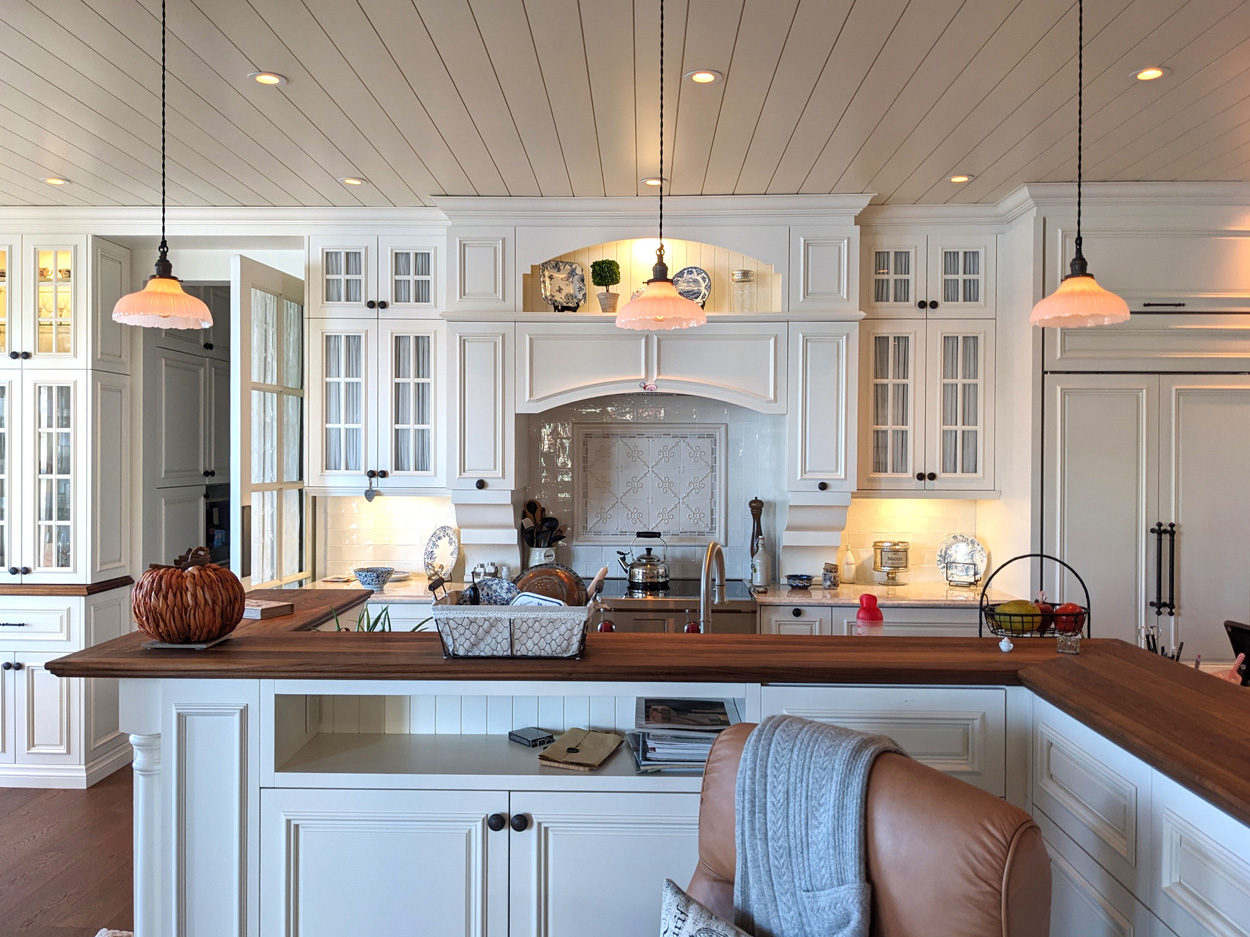
The client wanted a bright and functional kitchen with a custom design including a new island and a separate walk-in food pantry.
Kitchen Design and Renovation in Boucherville
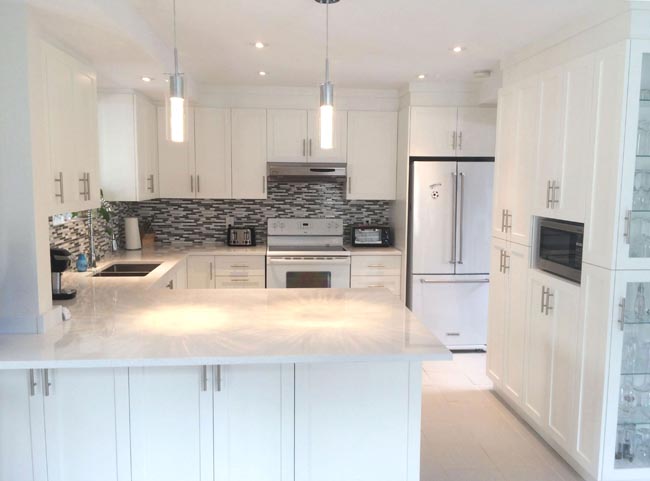
The clients wanted to have a brighter and more functional kitchen with an updated and timeless style.
Kitchen Design in Dollard-des-ormeaux, Montreal
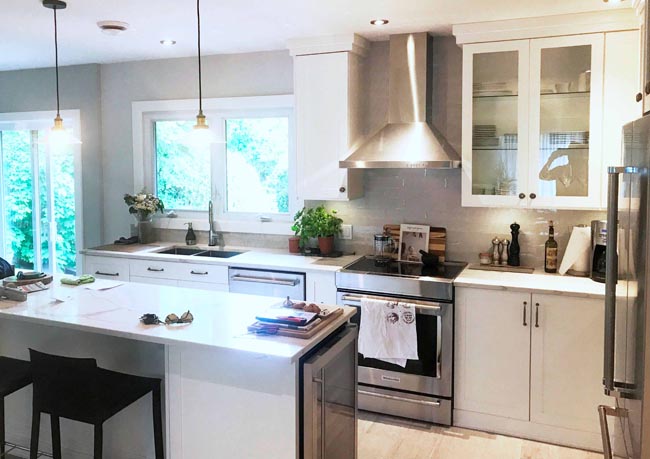
We created plans with a large kitchen island with integrated wine fridge, and increased the kitchen storage with the large custom wall unit.
Client Review
The energy, professionalism and dynamism of Lucie helped me materialize my dream kitchen with a result far beyond my expectations! She helped me to clarify what I wanted and reassured me throughout the process.
Marie-Ève Archambault, Outremont, QC.
Tell Us About Your Dream Kitchen Design

