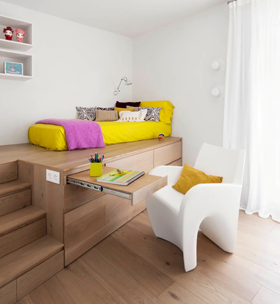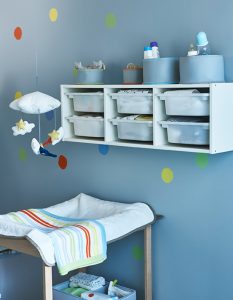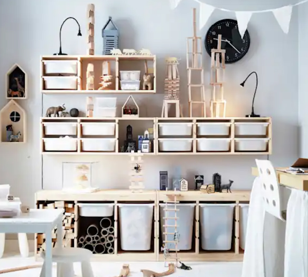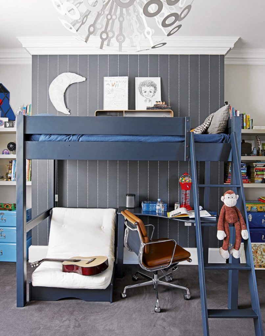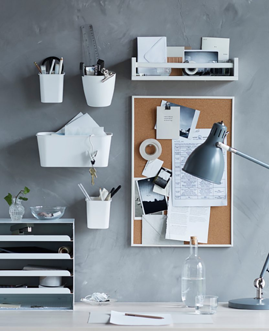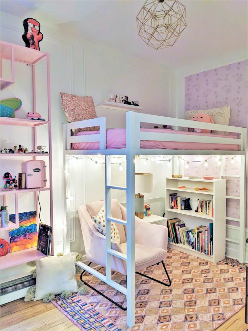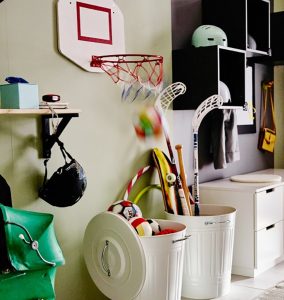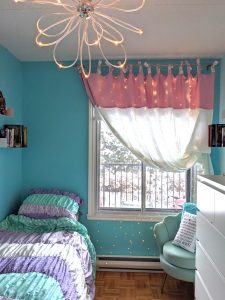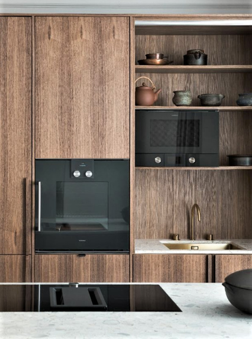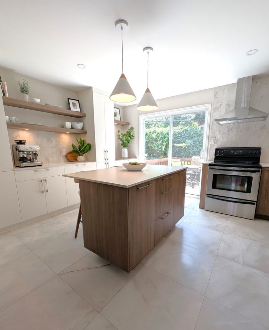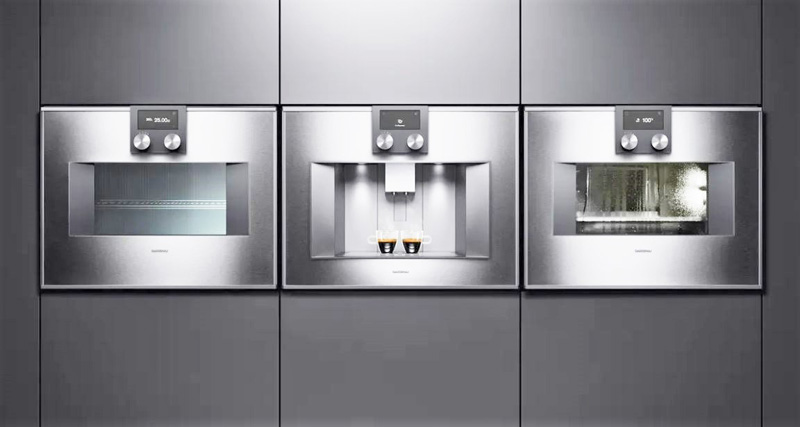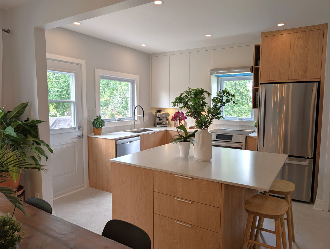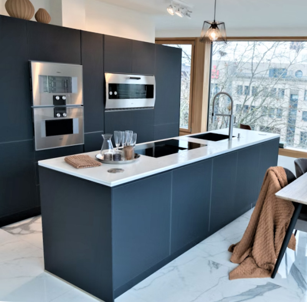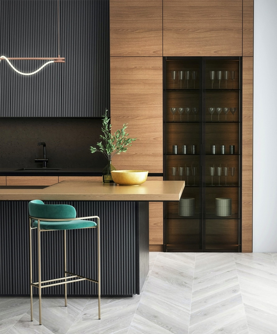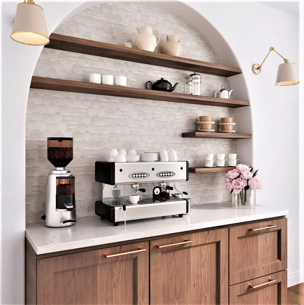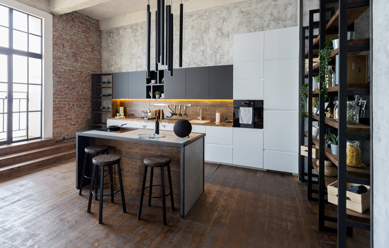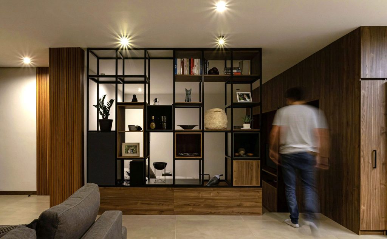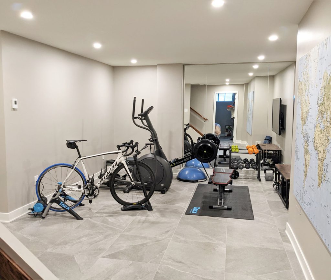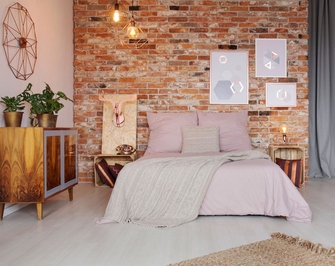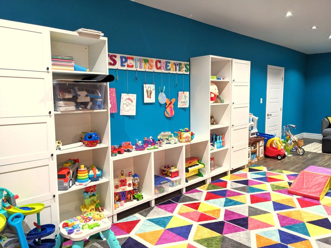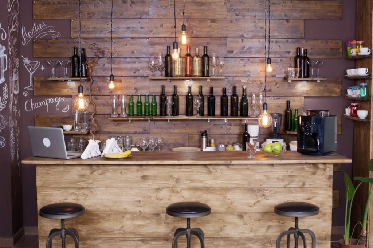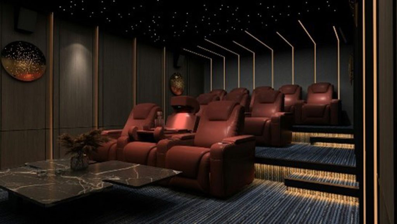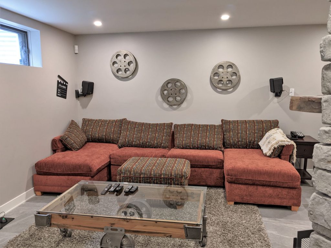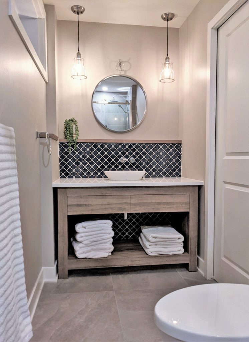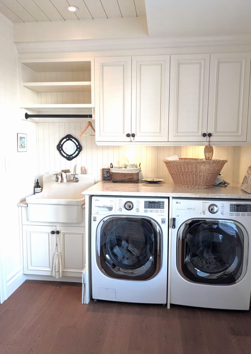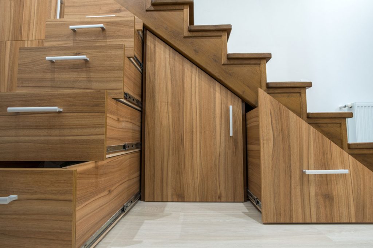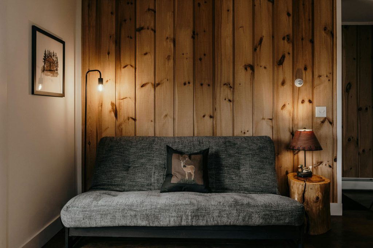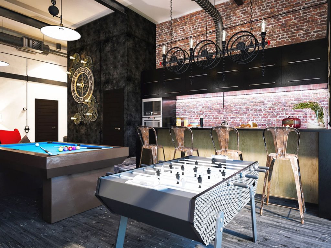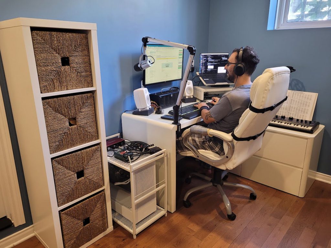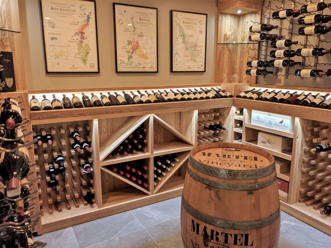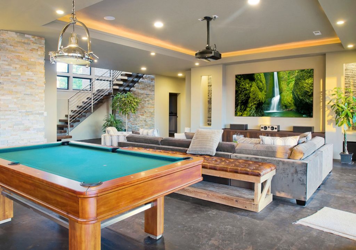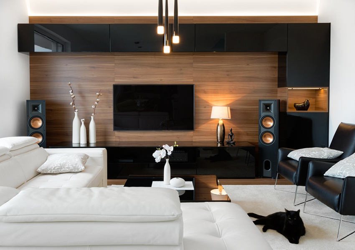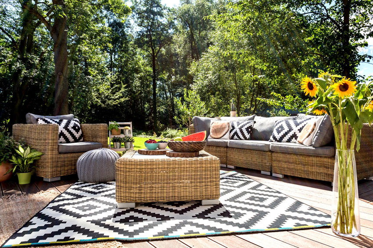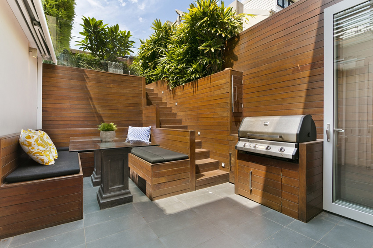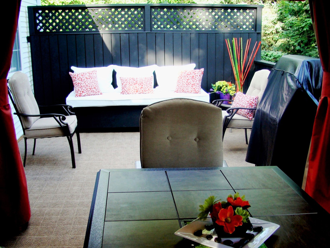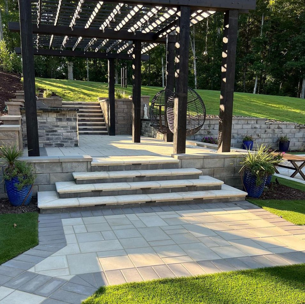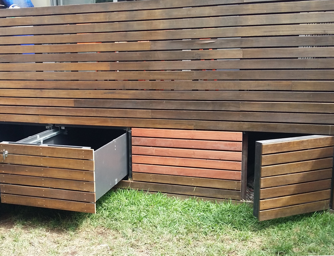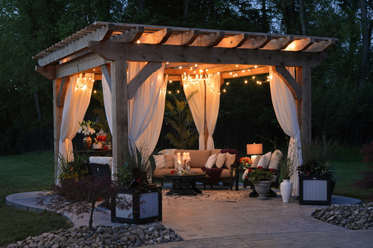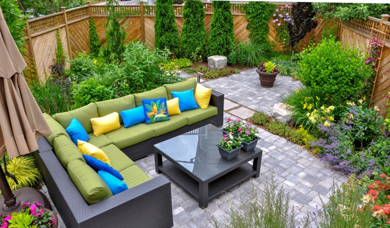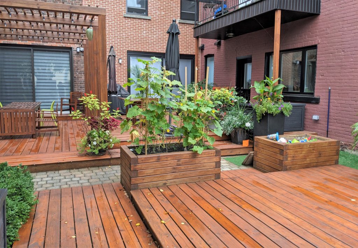In a busy family home, organization isn’t about perfection — it’s about creating systems that make everyday life run more smoothly. From the morning rush to the evening wind-down, thoughtfully designed storage can reduce stress, save time, and help every member of the household feel more in control of their space. When your home is designed to support real routines and real messes, staying organized becomes part of daily life instead of a constant battle.
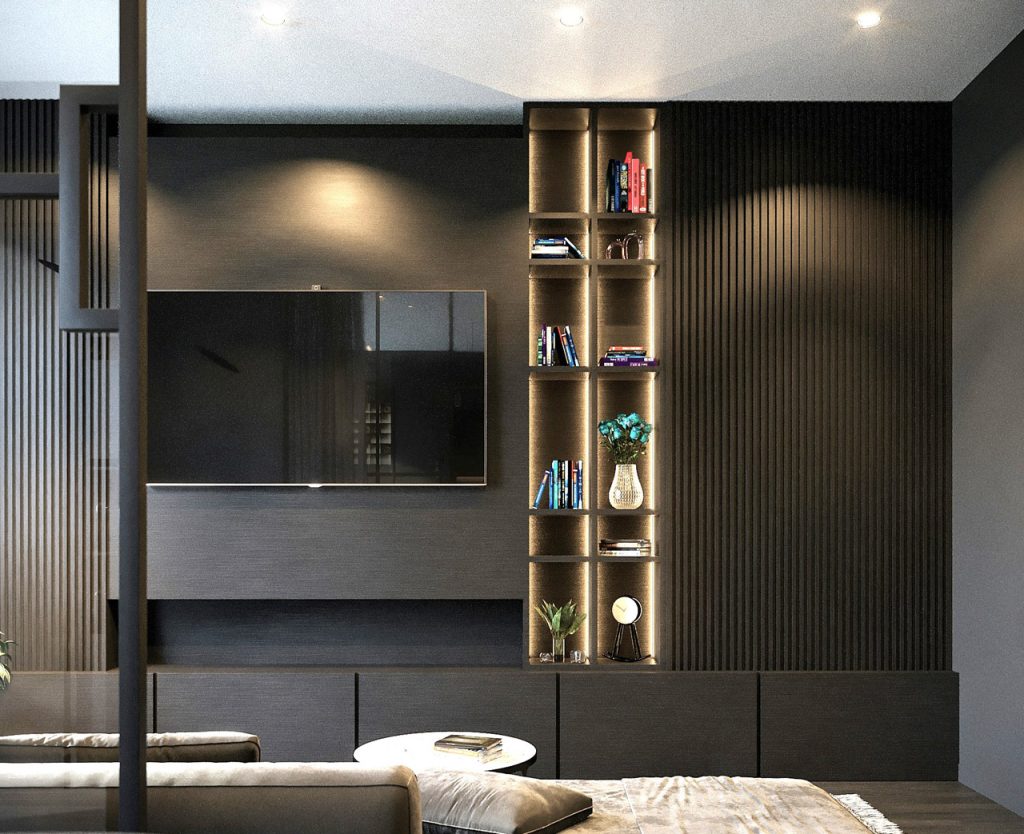
Here are smart, practical organization strategies that help busy families keep their homes functional, beautiful, and ready for anything.
Main Entrance
The mudroom or vestibule should stop clutter before it enters the home. Must-Have Features:
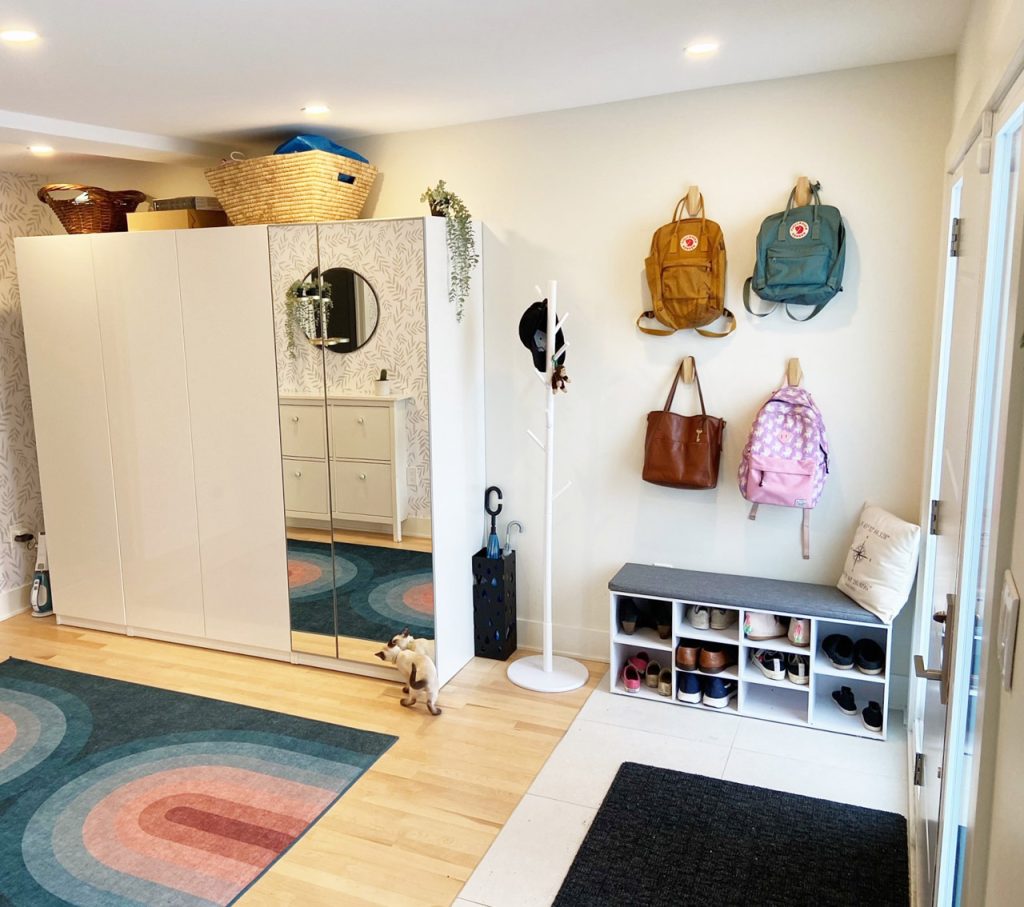
Designed by Versa Style Design
See Portfolio
- Built-in storage bench with lift-up seat for seasonal gear (snow pants, rainwear, sports equipment) or an open bench with a place for shoes and boots underneath.
- Cubbies for each family member for hats, gloves, mitts, and scarves
- Closed cabinets with poles for hanging coats
- Hooks for coats, purses and and backpacks. If you have younger children, install the hooks at different heights so kids can have access their own coats
- Durable, wipeable finishes that handle wet boots and muddy paws
Living Room Storage with a Place for Toys
(Yes, It Can Look Beautiful)
Family living rooms need to flex between adult space and play space.
Custom Cabinetry Solutions:
- Floor-to-ceiling, wall-to-wall built-ins to maximize vertical storage
- Lower closed cabinets for toy bins, puzzles, and games
- Soft-close drawers that kids can open safely
- Open shelving higher up for decor and books (out of toddler reach)
- Integrated baskets or pull-out bins for quick toy cleanups
- Media units with hidden compartments for gaming consoles and controllers
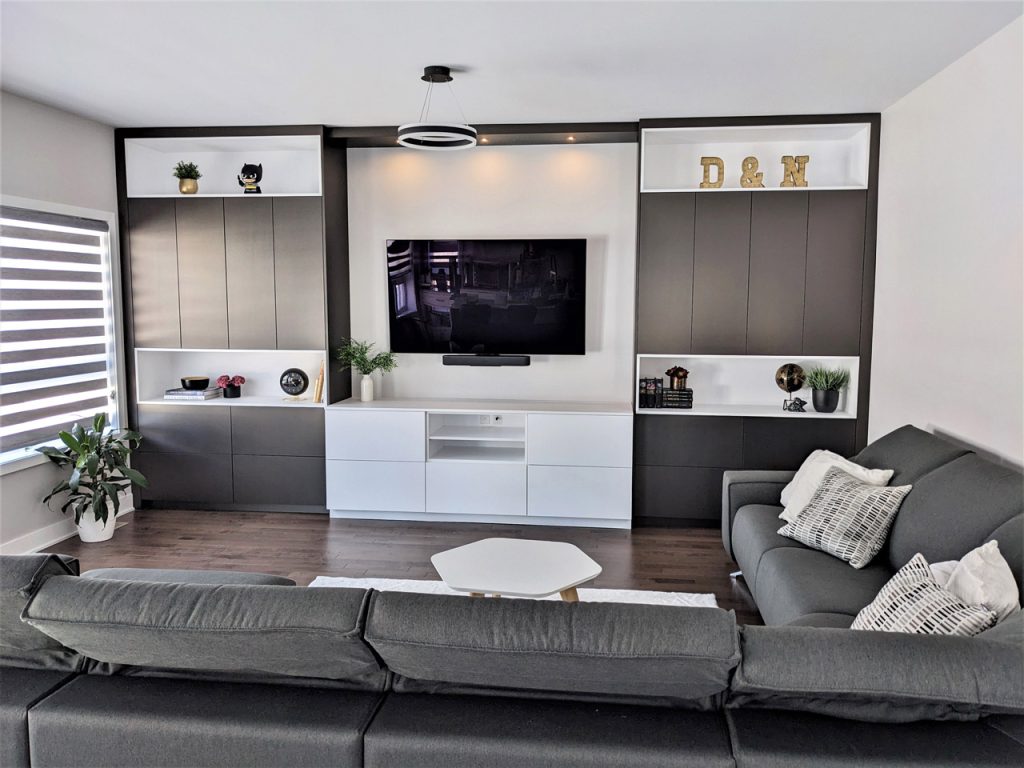
Designed by Versa Style Design
See Portfolio
Strategy: Rotate toys and keep only a small selection accessible — it reduces mess and keeps kids more engaged.
The Laundry Room
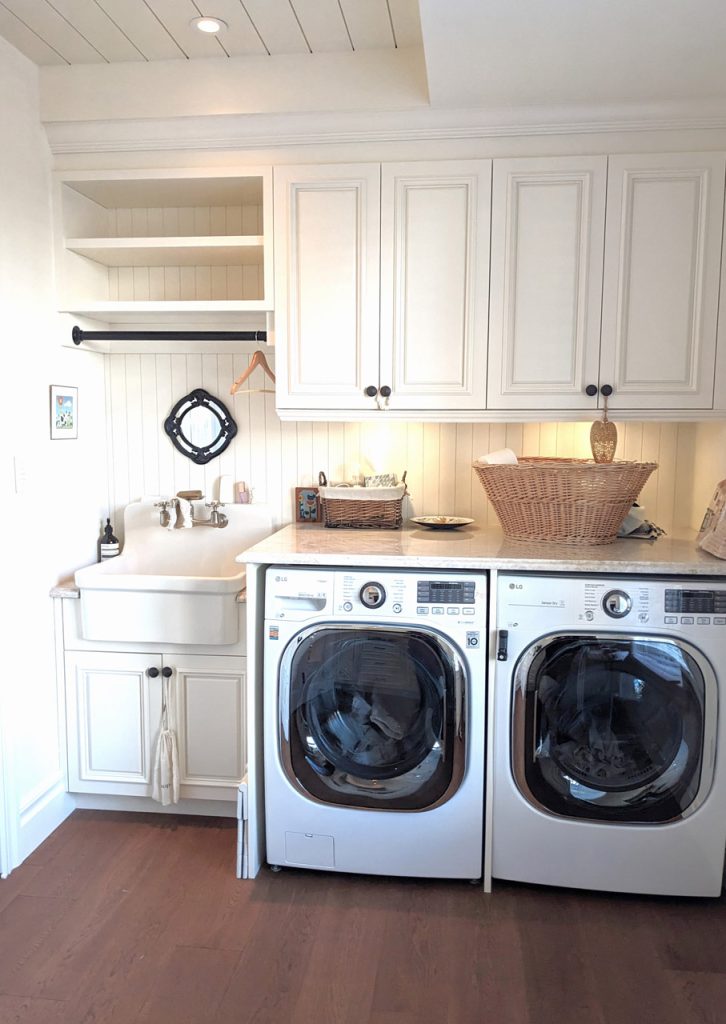
Designed by Versa Style Design
See Portfolio
The client wanted a spare room off the kitchen transformed into a bright and functional laundry room with custom designed millwork, cabinetry, doors, and plenty of counter space. She also wanted to add functional storage with space to air dry her clothes and a hide-away ironing board. The custom Quartzite countertop covers the washer and dryer and was also designed into the cabinetry wall on the other side.
This fabulous laundry room is well outfitted with integrated appliances, custom cabinets, and a lot of storage with extra room for sorting and folding clothes. A pure pleasure!
Work Zone
With this project, our client did not have a spare room for her home office. After exploring all the options, we recommended that she dedicate this portion of her living room within an open-plan concept. She works in finance with many daily zoom meetings, and she wanted to upgrade her branding and professional image, so she needed the space to be uncluttered but still furnished with stylish accessories and warm tones. We opted for a bright palette of neutral greys, so the wood would stand out.
Although this work zone is very visible in the open-plan concept living room, there is a seamless blending of tones and design elements. Her associates and clients are very complimentary during her zoom meetings.
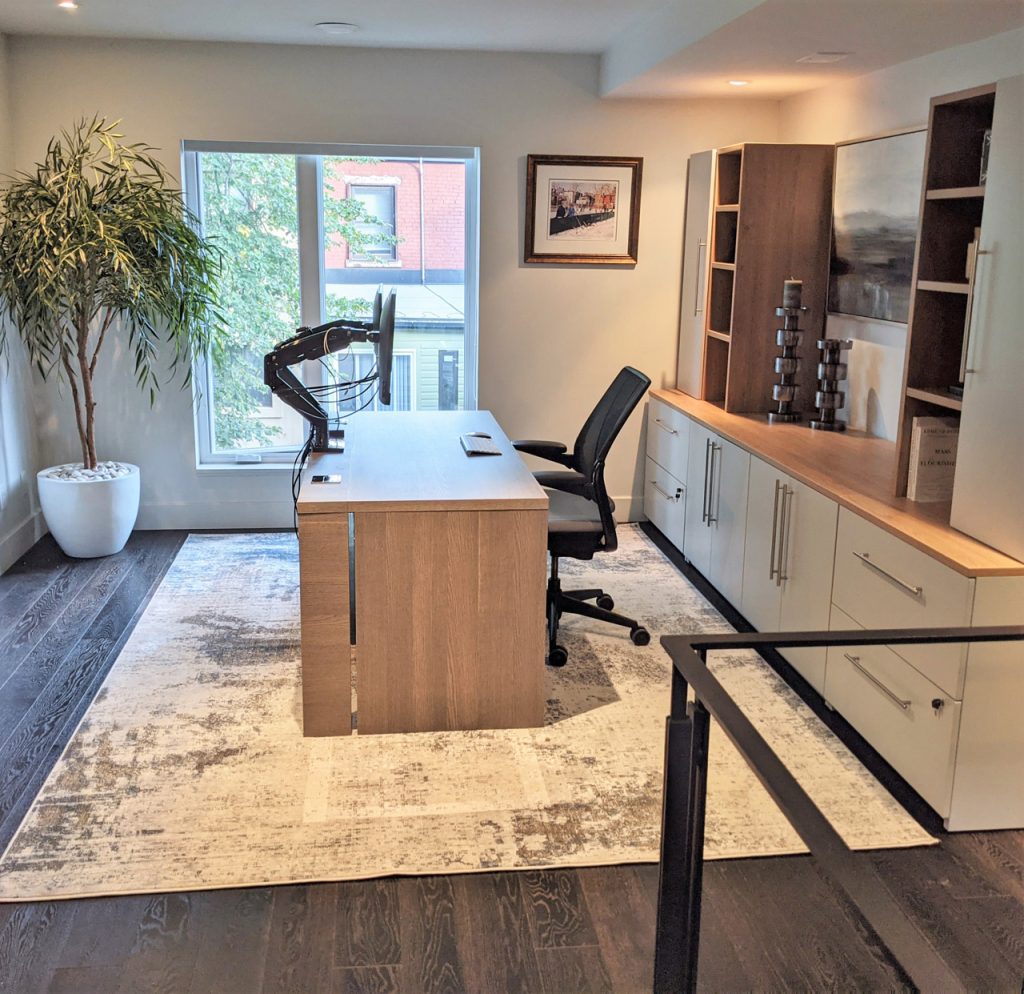
Designed by Versa Style Design
See Portfolio
An Organized Kids’ Playoom
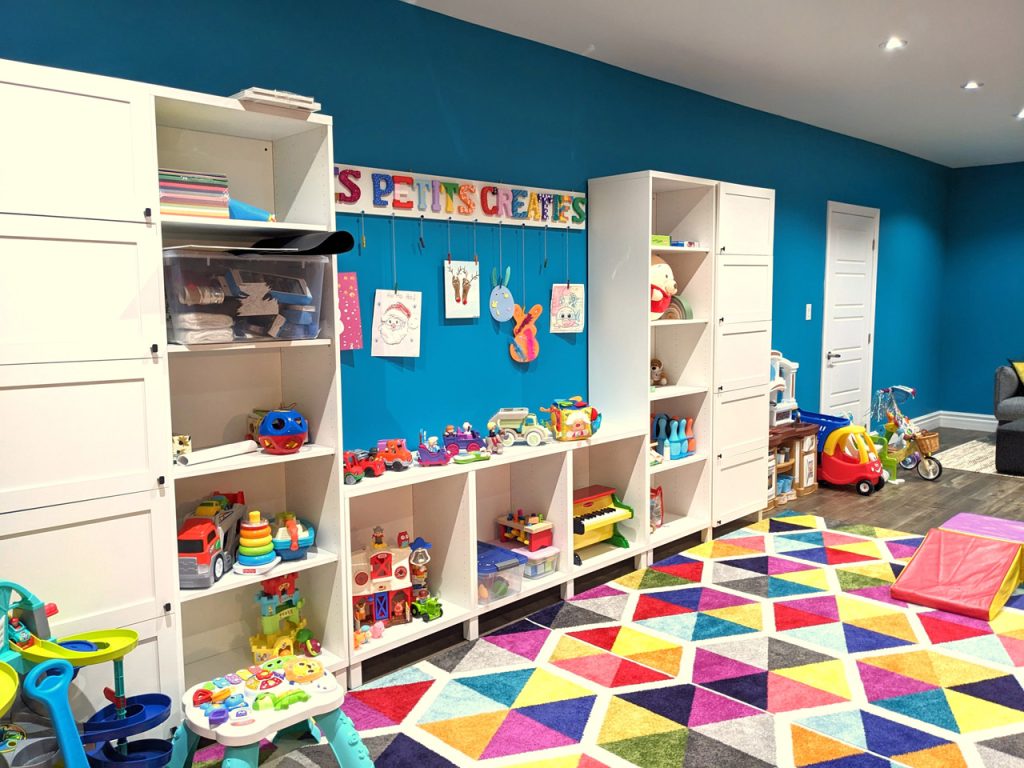
Designed by Versa Style Design
See Portfolio
The clients asked for a dedicated play zone with a seating arrangement for the adults to keep an eye on their children. The children are various ages so there are many different areas for each one of them to express themselves. We recommended a combination of open and closed storage modules to help the children organize their toys with plenty of room to work on projects. Their artwork is displayed on the wall, the floor is comfy, and the colours are vibrant and exciting. Mission accomplished!
Adult Bedroom Organization
A well-designed bedroom should feel like a retreat, not a storage locker.
Bedroom musts:
- Custom cabinetry optimising every square inch
- Double hanging rods to maximize vertical space (behind the closed doors)
- Drawer banks for smaller items (undergarments, workout wear)
- Hidden shelving for handbags and sweaters
- Built-in hampers to hide laundry
- Shoe walls or pull-out shoe racks
- Open well-lit niche for trays for jewelry, watches, and sunglasses
- Storage bench at the foot of the bed
- Nightstands with drawers (not just open tables)
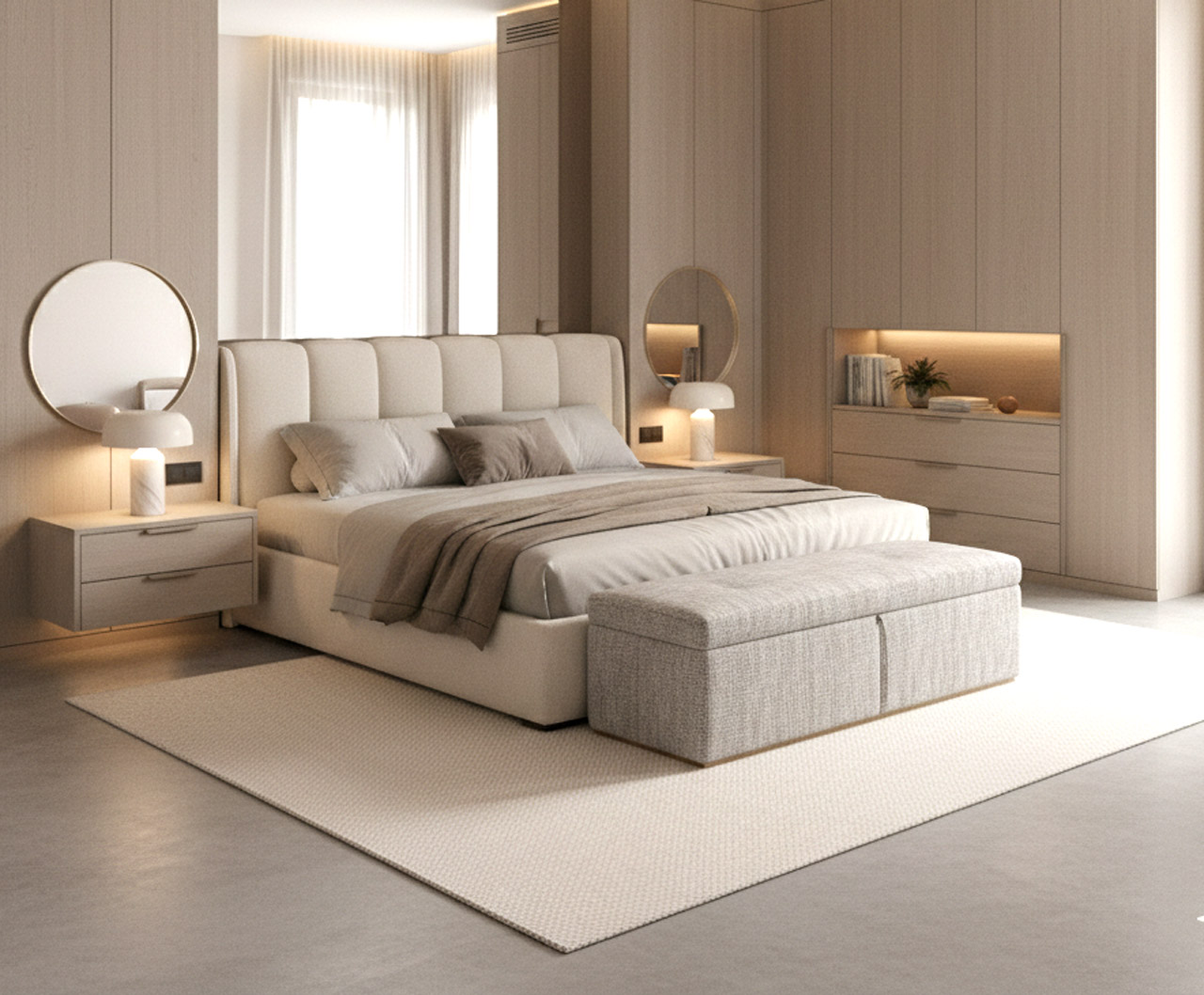
Designed by Versa Style Design
Optimize Your Stairs
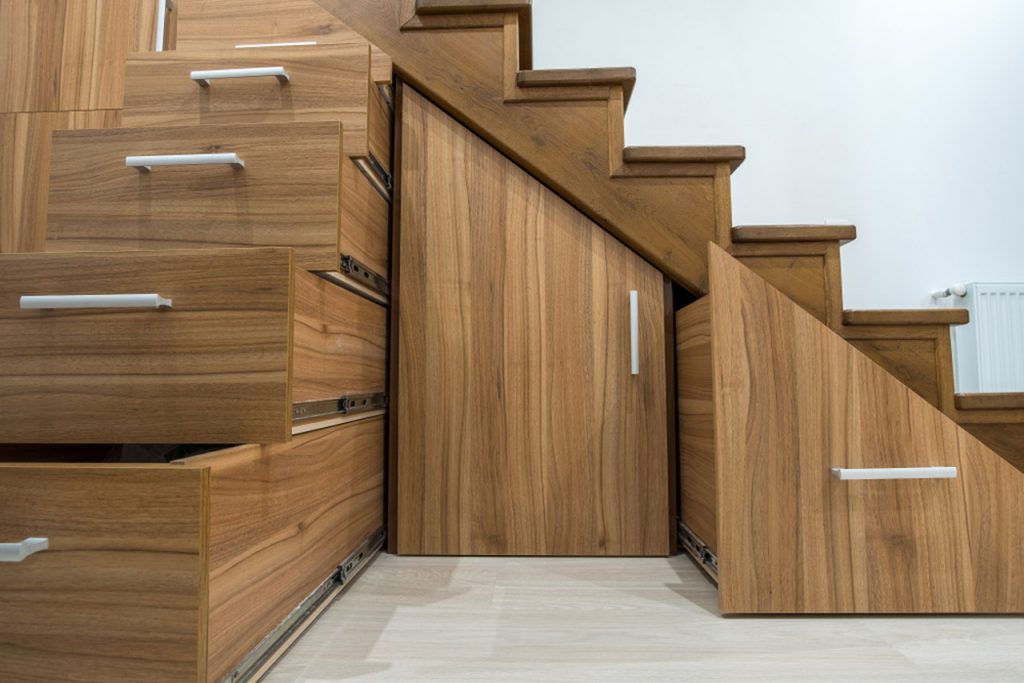
Here is a clever way of making better use of the stairs to the basement or near the front entryway: Practical cubicles custom built under the steps to maximize every square inch. You can decide the shape and size of each module, as well as adding shelves and poles within the retractable units according to your needs.
At the end of the day, an organized home isn’t about having less — it’s about having the right place for everything that supports your family’s lifestyle.
With well-planned storage, custom solutions, and a few simple habits, your home can work with you instead of against you. The goal is a space that feels calm, manageable, and welcoming — even on the busiest days.
Because when your home functions well, family life feels just a little bit lighter.
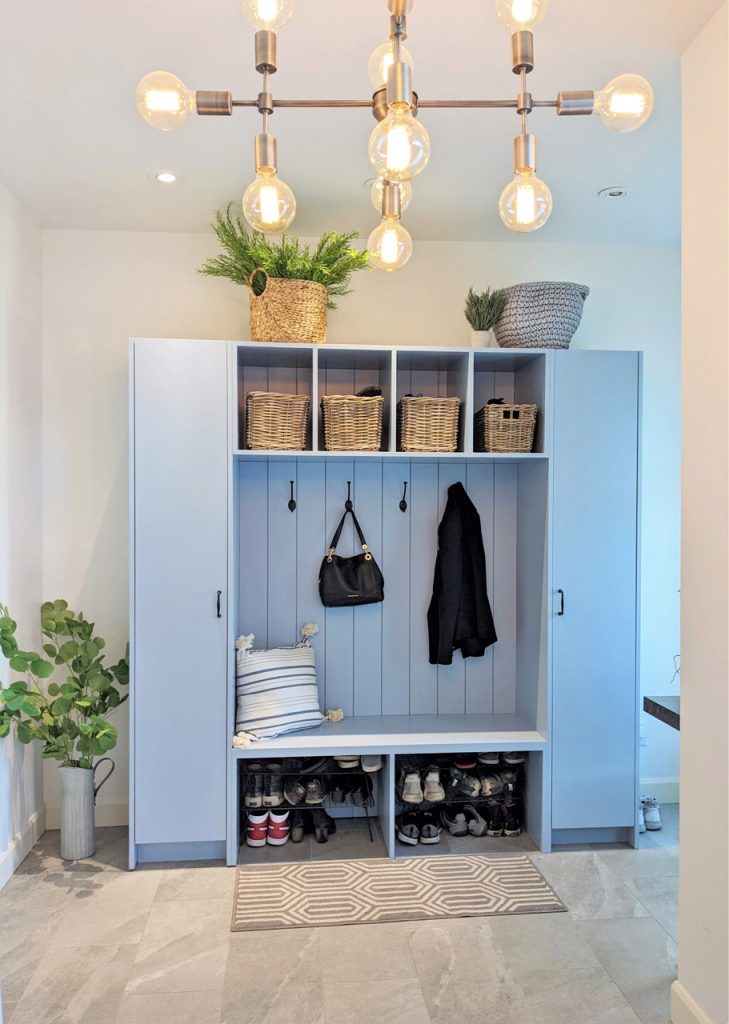
Designed by Versa Style Design
See Portfolio
You would like to adopt some of these ideas in your own space but you don’t know where to start?
Contact us to transform your home or office according to your style, your budget and your specific needs. By discussing your project we can provide you with relevant information concerning our services, the process and our design fee.
Click here to contact us.
